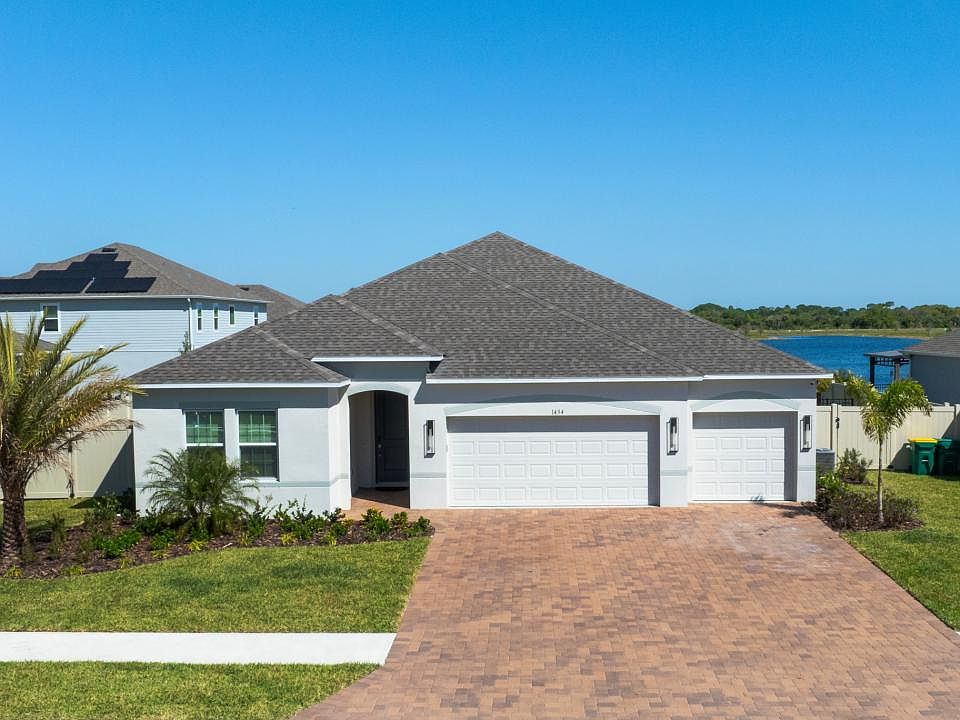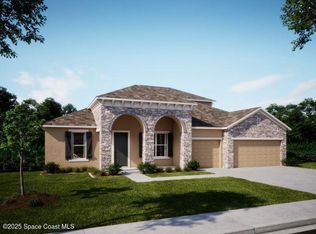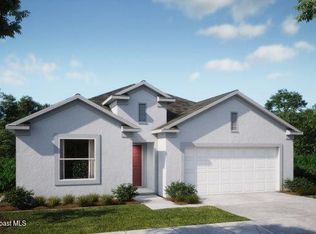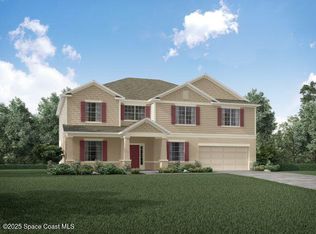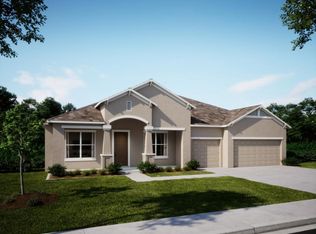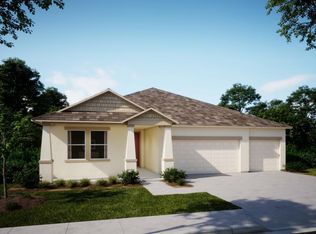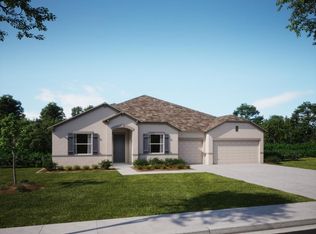1448 Cygnus Pl, Merritt Island, FL 32953
What's special
- 156 days |
- 241 |
- 13 |
Zillow last checked: 8 hours ago
Listing updated: November 14, 2025 at 09:30am
Brian Acri 321-234-3715,
New Home Star Florida LLC
Travel times
Schedule tour
Select your preferred tour type — either in-person or real-time video tour — then discuss available options with the builder representative you're connected with.
Facts & features
Interior
Bedrooms & bathrooms
- Bedrooms: 4
- Bathrooms: 3
- Full bathrooms: 2
- 1/2 bathrooms: 1
Primary bedroom
- Description: Tray ceiling, walk-in closet w/linen closet, ensuite bath w/tile shower, quartz countertops, dual vanities, 2nd linen closest and water closet door
- Level: Second
- Area: 320.88
- Dimensions: 19.10 x 16.80
Bedroom 2
- Description: Built-in closet, cordless blinds, carpet flooring
- Level: Second
- Area: 130.98
- Dimensions: 11.80 x 11.10
Bedroom 3
- Description: Built-in closet, cordless blinds, carpet flooring
- Level: Second
- Area: 130.98
- Dimensions: 11.80 x 11.10
Bedroom 4
- Description: Built-in closet, cordless blinds, carpet flooring
- Level: Second
- Area: 146.32
- Dimensions: 11.80 x 12.40
Den
- Description: Double glass French doors, ceramic tile flooring
- Level: First
- Area: 122.04
- Dimensions: 11.30 x 10.80
Dining room
- Description: Breakfast nook, extra window, just off the kitchen, ceramic tile flooring
- Level: First
- Area: 141.25
- Dimensions: 12.50 x 11.30
Great room
- Description: Open concept, upgraded extra windows, access to screened in porch
- Level: First
- Area: 467.65
- Dimensions: 23.50 x 19.90
Kitchen
- Description: Quartz countertops, island, soft-close cabinets, pantry, and ceramic tile flooring
- Level: First
- Area: 163.85
- Dimensions: 14.50 x 11.30
Laundry
- Description: Centrally located on the 2nd floor
- Level: Second
Loft
- Description: Upstairs Loft with carpet flooring
- Level: Second
- Area: 336.99
- Dimensions: 23.90 x 14.10
Other
- Description: Extended, screened in patio, cement
- Level: First
- Area: 300
- Dimensions: 30.00 x 10.00
Heating
- Central, Electric
Cooling
- Central Air, Electric
Appliances
- Included: Disposal, Electric Oven, ENERGY STAR Qualified Dishwasher, ENERGY STAR Qualified Water Heater, Microwave
- Laundry: Upper Level
Features
- Breakfast Nook, Entrance Foyer, Kitchen Island, Open Floorplan, Pantry, Primary Bathroom - Shower No Tub, Smart Home, Smart Thermostat, Walk-In Closet(s)
- Flooring: Carpet, Tile
- Has fireplace: No
Interior area
- Total structure area: 3,951
- Total interior livable area: 3,269 sqft
Video & virtual tour
Property
Parking
- Total spaces: 3
- Parking features: Attached, Garage, Garage Door Opener
- Attached garage spaces: 3
Features
- Levels: Two
- Stories: 2
- Patio & porch: Covered, Front Porch, Patio, Screened
- Exterior features: Storm Shutters
- Has view: Yes
- View description: Trees/Woods
Lot
- Size: 0.25 Acres
- Features: Wooded, Other
Details
- Additional parcels included: 3032447
- Parcel number: 233624750000e.00002.00
- Zoning description: Residential
- Special conditions: Standard
Construction
Type & style
- Home type: SingleFamily
- Architectural style: Traditional
- Property subtype: Single Family Residence
Materials
- Block, Stucco, Vinyl Siding
- Roof: Shingle
Condition
- To Be Built
- New construction: Yes
- Year built: 2026
Details
- Builder name: Maronda Homes
Utilities & green energy
- Sewer: Public Sewer
- Water: Public
- Utilities for property: Cable Available
Community & HOA
Community
- Subdivision: Island Forest Preserve
HOA
- Has HOA: Yes
- Amenities included: Gated
- HOA fee: $955 annually
- HOA name: Care of Maronda Homes
- HOA phone: 321-234-3715
Location
- Region: Merritt Island
Financial & listing details
- Price per square foot: $171/sqft
- Tax assessed value: $120,000
- Annual tax amount: $883
- Date on market: 7/8/2025
- Listing terms: Cash,Conventional,FHA,VA Loan
- Road surface type: Paved
About the community
Source: Maronda Homes
5 homes in this community
Available homes
| Listing | Price | Bed / bath | Status |
|---|---|---|---|
Current home: 1448 Cygnus Pl | $559,900 | 4 bed / 3 bath | Available |
| 1458 Cygnus Pl | $499,900 | 4 bed / 3 bath | Available |
| 6275 Moonrise Dr | $574,900 | 6 bed / 4 bath | Available |
| 6341 Andromeda Ave | $596,900 | 4 bed / 4 bath | Available |
| 6332 Andromeda Ave | $577,900 | 4 bed / 3 bath | Pending |
Source: Maronda Homes
Contact builder

By pressing Contact builder, you agree that Zillow Group and other real estate professionals may call/text you about your inquiry, which may involve use of automated means and prerecorded/artificial voices and applies even if you are registered on a national or state Do Not Call list. You don't need to consent as a condition of buying any property, goods, or services. Message/data rates may apply. You also agree to our Terms of Use.
Learn how to advertise your homesEstimated market value
$536,400
$510,000 - $563,000
Not available
Price history
| Date | Event | Price |
|---|---|---|
| 11/14/2025 | Price change | $559,900-9.7%$171/sqft |
Source: | ||
| 8/21/2025 | Price change | $619,900+0.5%$190/sqft |
Source: Space Coast AOR #1051137 | ||
| 8/15/2025 | Price change | $616,900-0.5%$189/sqft |
Source: Space Coast AOR #1051137 | ||
| 8/15/2025 | Price change | $619,900-4.6%$190/sqft |
Source: | ||
| 6/13/2025 | Listed for sale | $649,900$199/sqft |
Source: | ||
Public tax history
| Year | Property taxes | Tax assessment |
|---|---|---|
| 2024 | $883 +256.3% | $120,000 +500% |
| 2023 | $248 | $20,000 |
Find assessor info on the county website
Monthly payment
Neighborhood: North Merritt Island
Nearby schools
GreatSchools rating
- 10/10Lewis Carroll Elementary SchoolGrades: PK-6Distance: 5.6 mi
- 7/10Thomas Jefferson Middle SchoolGrades: 7-8Distance: 9.7 mi
- 5/10Merritt Island High SchoolGrades: PK,9-12Distance: 6.7 mi
Schools provided by the builder
- Elementary: Lewis Carroll Elementary School
- Middle: Thomas Jefferson Middle School
- High: Merritt Island High School
- District: Brevard Public Schools
Source: Maronda Homes. This data may not be complete. We recommend contacting the local school district to confirm school assignments for this home.
