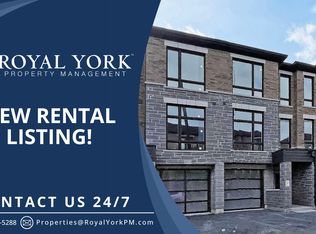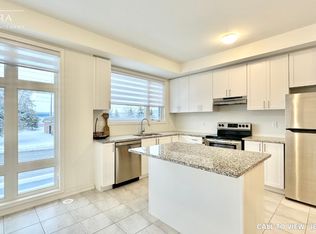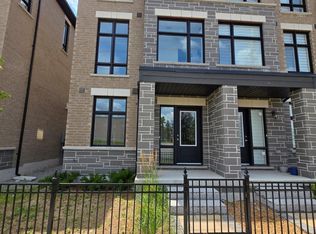Welcome to this modern three-story, almost new townhome, in a highly desirable Oshawa neighbourhood. With approx. This home offers a spacious layout of 1700 sq ft of bright, open living space and windows on all sides. The main level features 9-foot ceilings and a stylish kitchen with granite counters and stainless steel appliances. Cabinets made out of Strong Wood. Upstairs includes an Ensuite laundry, a primary bedroom with an ensuite and a walk-in closet. Wooden Stairs. Motorized Garage Door Opening. The finished walkout ground floor adds a rec room perfect for relaxing or entertaining. Ideally located near SmartCentres, shops, groceries, restaurants, rec centres, schools, parks, public transit, Harmony Terminal, and Hwy 407/401.Extras: Just minutes from Ontario Tech University and Durham College. (.Please view the VIRTUAL TOUR )upgraded
This property is off market, which means it's not currently listed for sale or rent on Zillow. This may be different from what's available on other websites or public sources.


