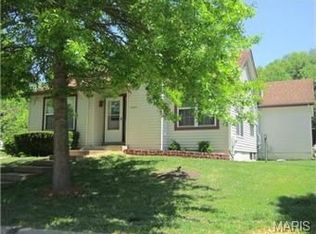Closed
Listing Provided by:
Beth A Smith 314-406-4741,
RE/MAX Results
Bought with: RE/MAX Results
Price Unknown
1448 Brookside Dr, High Ridge, MO 63049
3beds
1,928sqft
Single Family Residence
Built in 1988
0.39 Acres Lot
$248,100 Zestimate®
$--/sqft
$2,019 Estimated rent
Home value
$248,100
$221,000 - $280,000
$2,019/mo
Zestimate® history
Loading...
Owner options
Explore your selling options
What's special
Adorable & Updated with Space to Spare! Step inside this charming home featuring vaulted ceilings and a stunning Palladian window in the living room, filling the space with natural light and character. The vaulted ceiling continues into the comfortably sized kitchen, offering an open, airy feel with plenty of room for cooking and casual dining. The main floor includes 2 comfortable bedrooms and a beautifully refreshed full bath. Step outside to the composite deck, perfect for relaxing or entertaining. The incredible finished basement offers a spacious family room, a second full bathroom, and a versatile sleeping area—ideal for guests, a home office, or hobbies. Enjoy the convenience of a rear-entry two-car garage and a prime location—less than two miles from I-44 and just minutes from shopping and dining in Sunset Hills and Kirkwood. This home has it all—style, comfort, and location! Make your appointment today!
Zillow last checked: 8 hours ago
Listing updated: August 08, 2025 at 09:54am
Listing Provided by:
Beth A Smith 314-406-4741,
RE/MAX Results
Bought with:
Beth A Smith, 2015030439
RE/MAX Results
Source: MARIS,MLS#: 25046109 Originating MLS: Southern Gateway Association of REALTORS
Originating MLS: Southern Gateway Association of REALTORS
Facts & features
Interior
Bedrooms & bathrooms
- Bedrooms: 3
- Bathrooms: 2
- Full bathrooms: 2
- Main level bathrooms: 1
- Main level bedrooms: 2
Primary bedroom
- Level: Main
- Area: 156
- Dimensions: 13x12
Bedroom 2
- Level: Main
- Area: 120
- Dimensions: 12x10
Bathroom
- Level: Main
- Area: 58.3
- Dimensions: 10.6x5.5
Bathroom 2
- Level: Lower
- Area: 41.83
- Dimensions: 8.9x4.7
Breakfast room
- Level: Main
- Area: 86.86
- Dimensions: 10.1x8.6
Family room
- Level: Lower
- Area: 252
- Dimensions: 18x14
Kitchen
- Level: Main
- Area: 132
- Dimensions: 11x12
Laundry
- Level: Lower
Living room
- Level: Main
- Area: 234
- Dimensions: 18x13
Office
- Level: Lower
- Area: 144
- Dimensions: 12x12
Heating
- Electric, Forced Air
Cooling
- Central Air, Electric
Appliances
- Included: Dishwasher, Disposal, Microwave, Electric Oven, Free-Standing Electric Range, Electric Water Heater
Features
- Basement: Finished,Sleeping Area
- Number of fireplaces: 1
- Fireplace features: Family Room
Interior area
- Total structure area: 1,928
- Total interior livable area: 1,928 sqft
- Finished area above ground: 964
- Finished area below ground: 964
Property
Parking
- Total spaces: 2
- Parking features: Attached, Garage
- Attached garage spaces: 2
Features
- Levels: One
- Patio & porch: Composite, Porch, Rear Porch
Lot
- Size: 0.39 Acres
- Dimensions: 54 x 220 x 108
- Features: Back Yard, Front Yard
Details
- Parcel number: 032.003.02001001.12
- Special conditions: Standard
Construction
Type & style
- Home type: SingleFamily
- Architectural style: Ranch
- Property subtype: Single Family Residence
Materials
- Frame, Vinyl Siding
Condition
- Year built: 1988
Utilities & green energy
- Sewer: Public Sewer
- Water: Community, Shared Well
- Utilities for property: Cable Available
Community & neighborhood
Location
- Region: High Ridge
- Subdivision: Antire Valley
HOA & financial
HOA
- Has HOA: Yes
- HOA fee: $400 annually
- Amenities included: Common Ground
- Services included: Maintenance Parking/Roads, Snow Removal
- Association name: Antire Valley
Other
Other facts
- Listing terms: Cash,Conventional,FHA,VA Loan
Price history
| Date | Event | Price |
|---|---|---|
| 8/8/2025 | Sold | -- |
Source: | ||
| 7/30/2025 | Pending sale | $239,000$124/sqft |
Source: | ||
| 7/10/2025 | Contingent | $239,000$124/sqft |
Source: | ||
| 7/6/2025 | Listed for sale | $239,000+36.6%$124/sqft |
Source: | ||
| 6/26/2020 | Sold | -- |
Source: | ||
Public tax history
| Year | Property taxes | Tax assessment |
|---|---|---|
| 2025 | $1,667 +5.9% | $23,400 +7.3% |
| 2024 | $1,574 +0.5% | $21,800 |
| 2023 | $1,566 -0.1% | $21,800 |
Find assessor info on the county website
Neighborhood: 63049
Nearby schools
GreatSchools rating
- 7/10High Ridge Elementary SchoolGrades: K-5Distance: 2.9 mi
- 5/10Wood Ridge Middle SchoolGrades: 6-8Distance: 2.9 mi
- 6/10Northwest High SchoolGrades: 9-12Distance: 9.5 mi
Schools provided by the listing agent
- Elementary: High Ridge Elem.
- Middle: Northwest Valley School
- High: Northwest High
Source: MARIS. This data may not be complete. We recommend contacting the local school district to confirm school assignments for this home.
Get a cash offer in 3 minutes
Find out how much your home could sell for in as little as 3 minutes with a no-obligation cash offer.
Estimated market value$248,100
Get a cash offer in 3 minutes
Find out how much your home could sell for in as little as 3 minutes with a no-obligation cash offer.
Estimated market value
$248,100
