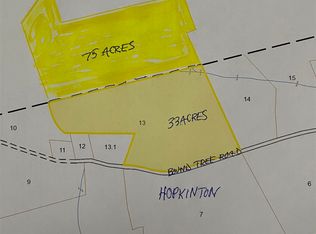Closed
Listed by:
Hvizda Realty Group,
Keller Williams Realty Metro-Concord 603-226-2220
Bought with: April Dunn & Associates LLC
$654,245
1448 Bound Tree Road, Hopkinton, NH 03229
3beds
2,222sqft
Single Family Residence
Built in 1850
11.5 Acres Lot
$666,000 Zestimate®
$294/sqft
$2,898 Estimated rent
Home value
$666,000
$586,000 - $759,000
$2,898/mo
Zestimate® history
Loading...
Owner options
Explore your selling options
What's special
Welcome home to this special 1850 idyllic farmhouse set on 11.5 acres set atop a quiet, town-maintained road bordered by 150 acres of protected conservation land. A year-round stream meanders through the land and its pastoral setting is graced with stone walls, mature apple and maple trees offering unmatched privacy, natural beauty, and timeless charm. This single level property with 3 bedrooms, 2 baths, and a spacious layout is ideal for those wanting the ease of one level living or a growing family. The full walk-up attic is ready to be transformed into a stunning primary suite or bonus room. Enter the home into a cathedral-ceiling timber-frame addition with hardwood floors, large windows and wood stove that anchors the living space. The loft above beckons a cozy reading nook. Original wide-plank floors, wainscotting, hand-hewn beams, and a center chimney with working fireplace highlight the home’s rich history. The updated kitchen blends rustic style with modern ease, boasting custom barnwood cabinetry made of timber from the property, quartz countertops, a new sink, induction stove and a fresh backsplash. Enjoy serene views and relax on the three-season porch overlooking a private backyard welcoming wildlife. A brand-new high-efficiency furnace adds comfort and peace of mind. Come take a look at this charming home where time slows and relaxation begins. Easy access to town conveniences and conveniently located just 2 miles from I-89.
Zillow last checked: 8 hours ago
Listing updated: August 15, 2025 at 12:27pm
Listed by:
Hvizda Realty Group,
Keller Williams Realty Metro-Concord 603-226-2220
Bought with:
Charlene Dyment
April Dunn & Associates LLC
Source: PrimeMLS,MLS#: 5045960
Facts & features
Interior
Bedrooms & bathrooms
- Bedrooms: 3
- Bathrooms: 2
- Full bathrooms: 2
Heating
- Baseboard, Electric, Hot Air, Hot Water, Wood Stove, Wall Units
Cooling
- Mini Split
Appliances
- Included: ENERGY STAR Qualified Dryer, Microwave, ENERGY STAR Qualified Refrigerator, ENERGY STAR Qualified Washer, Electric Stove, Induction Cooktop
- Laundry: Laundry Hook-ups, 1st Floor Laundry
Features
- Cathedral Ceiling(s), Ceiling Fan(s), Dining Area, Hearth, Kitchen/Dining, Natural Light, Natural Woodwork, Indoor Storage, Vaulted Ceiling(s), Programmable Thermostat
- Flooring: Brick, Combination, Hardwood, Wood
- Windows: Storm Window(s)
- Basement: Concrete Floor,Dirt Floor,Interior Stairs,Storage Space,Unfinished,Walkout,Exterior Entry,Walk-Out Access
- Attic: Walk-up
- Has fireplace: Yes
- Fireplace features: Wood Burning
Interior area
- Total structure area: 2,222
- Total interior livable area: 2,222 sqft
- Finished area above ground: 2,222
- Finished area below ground: 0
Property
Parking
- Total spaces: 4
- Parking features: Crushed Stone, Gravel, Driveway, Parking Spaces 4
- Has uncovered spaces: Yes
Accessibility
- Accessibility features: 1st Floor Bedroom, 1st Floor Full Bathroom, Access to Common Areas, Laundry Access w/No Steps, Mailbox Access w/No Steps, Access to Parking, Bathroom w/Tub, Kitchen w/5 Ft. Diameter, One-Level Home, 1st Floor Laundry
Features
- Levels: One and One Half
- Stories: 1
- Patio & porch: Screened Porch
- Exterior features: Deck, Garden, Natural Shade, Shed
- Waterfront features: Stream
- Frontage length: Road frontage: 170
Lot
- Size: 11.50 Acres
- Features: Country Setting, Field/Pasture, Major Road Frontage, Open Lot, Secluded, Timber, Trail/Near Trail, Wooded
Details
- Parcel number: HOPNM00204B000016L000000
- Zoning description: R-3
- Other equipment: Satellite Dish
Construction
Type & style
- Home type: SingleFamily
- Architectural style: Antique,Carriage
- Property subtype: Single Family Residence
Materials
- Fiberglss Batt Insulation, Post and Beam, Wood Frame
- Foundation: Concrete, Fieldstone
- Roof: Other Shingle
Condition
- New construction: No
- Year built: 1850
Utilities & green energy
- Electric: 100 Amp Service, Generator Ready
- Sewer: 1250 Gallon, On-Site Septic Exists, Septic Tank
- Utilities for property: Cable, Cable at Site, Satellite
Community & neighborhood
Security
- Security features: Security, Security System
Location
- Region: Hopkinton
Other
Other facts
- Road surface type: Dirt, Paved
Price history
| Date | Event | Price |
|---|---|---|
| 8/15/2025 | Sold | $654,245-0.9%$294/sqft |
Source: | ||
| 7/7/2025 | Contingent | $660,000$297/sqft |
Source: | ||
| 7/2/2025 | Price change | $660,000-7.7%$297/sqft |
Source: | ||
| 6/26/2025 | Price change | $715,000-2.7%$322/sqft |
Source: | ||
| 6/11/2025 | Listed for sale | $735,000+157.9%$331/sqft |
Source: | ||
Public tax history
| Year | Property taxes | Tax assessment |
|---|---|---|
| 2024 | $14,045 +15.1% | $607,229 +82.7% |
| 2023 | $12,207 +8.4% | $332,444 0% |
| 2022 | $11,261 +9.6% | $332,578 0% |
Find assessor info on the county website
Neighborhood: 03229
Nearby schools
GreatSchools rating
- 9/10Maple Street Elementary SchoolGrades: 4-6Distance: 3.2 mi
- 6/10Hopkinton Middle SchoolGrades: 7-8Distance: 2.6 mi
- 10/10Hopkinton High SchoolGrades: 9-12Distance: 2.6 mi
Schools provided by the listing agent
- Elementary: Harold Martin School
- Middle: Hopkinton Middle School
- High: Hopkinton High School
- District: Hopkinton School District
Source: PrimeMLS. This data may not be complete. We recommend contacting the local school district to confirm school assignments for this home.
Get pre-qualified for a loan
At Zillow Home Loans, we can pre-qualify you in as little as 5 minutes with no impact to your credit score.An equal housing lender. NMLS #10287.
