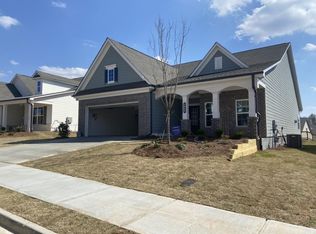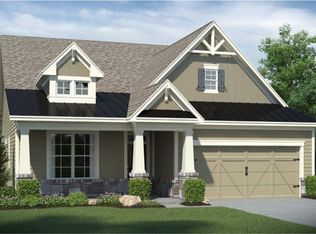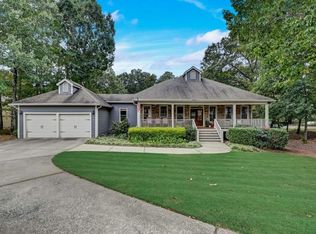Closed
$483,600
1448 Bluffs Ridge Way, Canton, GA 30114
3beds
2,084sqft
Single Family Residence, Residential
Built in 2024
6,098.4 Square Feet Lot
$491,500 Zestimate®
$232/sqft
$2,567 Estimated rent
Home value
$491,500
$467,000 - $516,000
$2,567/mo
Zestimate® history
Loading...
Owner options
Explore your selling options
What's special
Beautiful Brunswick Ranch-3BR/2BA on a home. STUNNING kitchen is open to breakfast room and family room with fireplace flanked by bookcases. SS appliances, 5 burner gas cooktop, cabinet microwave and oven, quartz countertops and tons of cabinet and pantry space and huge kitchen island. Owners Suite bath with gorgeous quartz countertops and zero entry shower!! This home also features separate dining room and two guest bedrooms. Primary suite includes a sitting room, access to the screened patio and huge walk in closet that connects to the laundry room. 2" faux wood blinds complete this home! unbelievable amenities with huge clubhouse, gym, lifestyle director, pool, tennis and pickleball courts. ALL LAWN CARE INCLUDED in HOA. Active Adult age restricted community.
Zillow last checked: 8 hours ago
Listing updated: April 10, 2024 at 09:54am
Listing Provided by:
TAMRA WADE,
RE/MAX Tru
Bought with:
Maria Sims Group
Keller Williams Realty Partners
Courtney Farmer
Keller Williams Realty Partners
Source: FMLS GA,MLS#: 7337667
Facts & features
Interior
Bedrooms & bathrooms
- Bedrooms: 3
- Bathrooms: 2
- Full bathrooms: 2
- Main level bathrooms: 2
- Main level bedrooms: 3
Primary bedroom
- Features: Master on Main, Oversized Master
- Level: Master on Main, Oversized Master
Bedroom
- Features: Master on Main, Oversized Master
Primary bathroom
- Features: Double Vanity, Shower Only
Dining room
- Features: Open Concept
Kitchen
- Features: Cabinets White, Kitchen Island, Pantry, Solid Surface Counters, Stone Counters
Heating
- Forced Air, Natural Gas, Zoned
Cooling
- Central Air, Electric Air Filter
Appliances
- Included: Dishwasher, Disposal, Electric Oven, Electric Water Heater, ENERGY STAR Qualified Appliances, Gas Cooktop, Microwave, Range Hood, Self Cleaning Oven
- Laundry: Other
Features
- Bookcases, High Ceilings 9 ft Main, Smart Home, Tray Ceiling(s), Walk-In Closet(s)
- Flooring: Carpet, Ceramic Tile, Vinyl
- Windows: Insulated Windows
- Basement: None
- Number of fireplaces: 1
- Fireplace features: Family Room
- Common walls with other units/homes: No Common Walls
Interior area
- Total structure area: 2,084
- Total interior livable area: 2,084 sqft
- Finished area above ground: 2,084
- Finished area below ground: 0
Property
Parking
- Total spaces: 2
- Parking features: Driveway, Garage, Garage Door Opener, Garage Faces Front, Kitchen Level, Level Driveway
- Garage spaces: 2
- Has uncovered spaces: Yes
Accessibility
- Accessibility features: None
Features
- Levels: One and One Half
- Stories: 1
- Patio & porch: Covered, Enclosed, Front Porch, Patio, Rear Porch
- Exterior features: Rain Gutters
- Pool features: None
- Spa features: None
- Fencing: None
- Has view: Yes
- View description: Other
- Waterfront features: None
- Body of water: None
Lot
- Size: 6,098 sqft
- Dimensions: 57x115
- Features: Back Yard, Landscaped, Level, Private, Wooded
Details
- Additional structures: None
- Additional parcels included: 0
- Parcel number: 0
- Other equipment: None
- Horse amenities: None
Construction
Type & style
- Home type: SingleFamily
- Architectural style: Craftsman,Traditional
- Property subtype: Single Family Residence, Residential
Materials
- Cement Siding
- Foundation: Slab
- Roof: Composition
Condition
- Under Construction
- New construction: Yes
- Year built: 2024
Details
- Builder name: Lennar Homes
- Warranty included: Yes
Utilities & green energy
- Electric: 110 Volts
- Sewer: Public Sewer
- Water: Public
- Utilities for property: Electricity Available, Natural Gas Available, Sewer Available, Underground Utilities, Water Available
Green energy
- Energy efficient items: Thermostat
- Energy generation: None
Community & neighborhood
Security
- Security features: Carbon Monoxide Detector(s), Security Gate, Smoke Detector(s)
Community
- Community features: Fitness Center, Gated, Homeowners Assoc, Pickleball, Pool, Sidewalks, Street Lights, Tennis Court(s)
Senior living
- Senior community: Yes
Location
- Region: Canton
- Subdivision: Hickory Bluffs
HOA & financial
HOA
- Has HOA: Yes
- HOA fee: $215 monthly
- Services included: Maintenance Structure, Termite
- Association phone: 404-920-8621
Other
Other facts
- Listing terms: Cash,Conventional,VA Loan
- Ownership: Fee Simple
- Road surface type: Paved
Price history
| Date | Event | Price |
|---|---|---|
| 4/5/2024 | Sold | $483,600-2.3%$232/sqft |
Source: | ||
| 2/13/2024 | Listed for sale | $495,100$238/sqft |
Source: | ||
Public tax history
Tax history is unavailable.
Neighborhood: 30114
Nearby schools
GreatSchools rating
- 7/10Liberty Elementary SchoolGrades: PK-5Distance: 0.4 mi
- 7/10Freedom Middle SchoolGrades: 6-8Distance: 0.5 mi
- 7/10Cherokee High SchoolGrades: 9-12Distance: 3.7 mi
Schools provided by the listing agent
- Elementary: William G. Hasty, Sr.
- Middle: Teasley
- High: Cherokee
Source: FMLS GA. This data may not be complete. We recommend contacting the local school district to confirm school assignments for this home.
Get a cash offer in 3 minutes
Find out how much your home could sell for in as little as 3 minutes with a no-obligation cash offer.
Estimated market value
$491,500
Get a cash offer in 3 minutes
Find out how much your home could sell for in as little as 3 minutes with a no-obligation cash offer.
Estimated market value
$491,500


