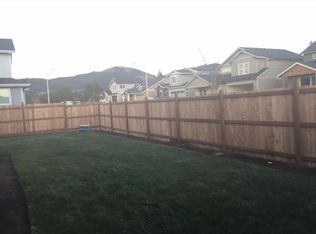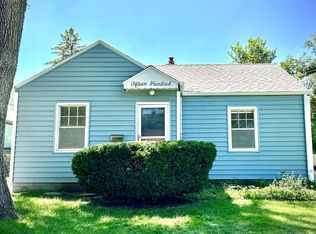Sold for $245,000 on 01/05/24
$245,000
1448 56th St, Des Moines, IA 50311
3beds
1,386sqft
Single Family Residence
Built in 1940
6,621.12 Square Feet Lot
$252,300 Zestimate®
$177/sqft
$2,002 Estimated rent
Home value
$252,300
$240,000 - $265,000
$2,002/mo
Zestimate® history
Loading...
Owner options
Explore your selling options
What's special
Character and Charm define this wonderful west-side home. When you enter the home from the front deck you come into a nice-sized living room and open staircase. Moving through this room leads into the dining area, and a wonderful sunny addition that makes a great first floor family room. There is a non-conforming bedroom, used as an office and a ¾ bath with laundry on the main. Beautiful Oak Hardwood flooring throughout most of the home. The updated kitchen offers great counter space and ample cabinet and SS appliances. On the 2nd floor, are 2 more bedrooms and a full bath. A 2-car detached garage sits back on the lot providing for plenty of off-street parking. The cozy back yard is fenced. You will enjoy the location that is close to Windsor Elementary & St Theresa's, the Franklin Library and easy access to the freeway. Call today for your private tour.
Zillow last checked: 8 hours ago
Listing updated: January 08, 2024 at 06:38am
Listed by:
Char Klisares (515)967-5424,
RE/MAX Hilltop
Bought with:
Kelly Schall
Realty ONE Group Impact
Source: DMMLS,MLS#: 685545 Originating MLS: Des Moines Area Association of REALTORS
Originating MLS: Des Moines Area Association of REALTORS
Facts & features
Interior
Bedrooms & bathrooms
- Bedrooms: 3
- Bathrooms: 2
- Full bathrooms: 1
- 3/4 bathrooms: 1
- Main level bedrooms: 1
Heating
- Forced Air, Gas, Natural Gas
Cooling
- Central Air
Appliances
- Included: Dryer, Dishwasher, Microwave, Refrigerator, Stove, Washer
- Laundry: Main Level
Features
- Dining Area, Separate/Formal Dining Room, Window Treatments
- Flooring: Carpet, Hardwood
- Basement: Unfinished
Interior area
- Total structure area: 1,386
- Total interior livable area: 1,386 sqft
- Finished area below ground: 0
Property
Parking
- Total spaces: 2
- Parking features: Detached, Garage, Two Car Garage
- Garage spaces: 2
Features
- Levels: Two
- Stories: 2
- Patio & porch: Deck
- Exterior features: Deck, Fence, Storage
- Fencing: Chain Link,Partial
Lot
- Size: 6,621 sqft
- Dimensions: 50 x 132
- Features: Rectangular Lot
Details
- Additional structures: Storage
- Parcel number: 10012044000000
- Zoning: Res
Construction
Type & style
- Home type: SingleFamily
- Architectural style: Two Story
- Property subtype: Single Family Residence
Materials
- Metal Siding
- Roof: Asphalt,Shingle
Condition
- Year built: 1940
Details
- Warranty included: Yes
Utilities & green energy
- Sewer: Public Sewer
- Water: Public
Community & neighborhood
Security
- Security features: Smoke Detector(s)
Community
- Community features: Sidewalks
Location
- Region: Des Moines
Other
Other facts
- Listing terms: Cash,Conventional,FHA,VA Loan
- Road surface type: Concrete
Price history
| Date | Event | Price |
|---|---|---|
| 1/5/2024 | Sold | $245,000-2%$177/sqft |
Source: | ||
| 12/1/2023 | Pending sale | $250,000$180/sqft |
Source: | ||
| 11/16/2023 | Listed for sale | $250,000+61.3%$180/sqft |
Source: | ||
| 2/8/2019 | Sold | $155,000+14%$112/sqft |
Source: Public Record | ||
| 3/6/2015 | Sold | $136,000-2.8%$98/sqft |
Source: | ||
Public tax history
| Year | Property taxes | Tax assessment |
|---|---|---|
| 2024 | $3,796 -9.1% | $203,400 |
| 2023 | $4,178 +0.8% | $203,400 +14.7% |
| 2022 | $4,146 +4.3% | $177,300 |
Find assessor info on the county website
Neighborhood: Merle Hay
Nearby schools
GreatSchools rating
- 4/10Windsor Elementary SchoolGrades: K-5Distance: 0.5 mi
- 5/10Merrill Middle SchoolGrades: 6-8Distance: 1.6 mi
- 4/10Roosevelt High SchoolGrades: 9-12Distance: 1.3 mi
Schools provided by the listing agent
- District: Des Moines Independent
Source: DMMLS. This data may not be complete. We recommend contacting the local school district to confirm school assignments for this home.

Get pre-qualified for a loan
At Zillow Home Loans, we can pre-qualify you in as little as 5 minutes with no impact to your credit score.An equal housing lender. NMLS #10287.
Sell for more on Zillow
Get a free Zillow Showcase℠ listing and you could sell for .
$252,300
2% more+ $5,046
With Zillow Showcase(estimated)
$257,346
