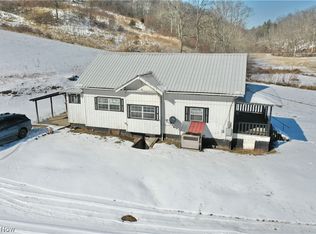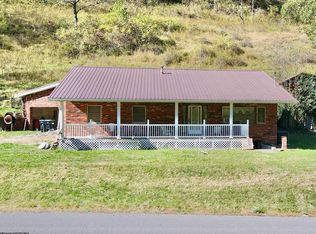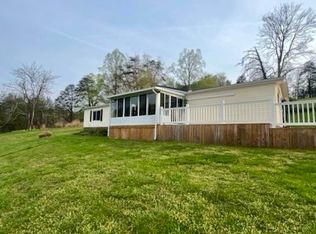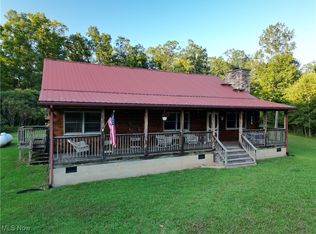Beautiful 14+ Acres. Nice home or cabin (for B&B, etc.) boarders the Elk River, offers 1st floor bedroom, large loft bedroom, 2 full baths, living room, kitchen/appliances, laundry, sunporch with decking. Cellar for storage under house. Back deck overlooks Elk River. Welcoming front porch. City water and septic. Also includes 29 storage rental units (good rental history), 60x 100 metal sided garage or commercial U$e. Horse barn w/stalls, hay storage. RV carport w/septic + well water hookup. Property is mostly level with easy access off Rt. 4, Other outbuildings, fenced yard, pasture, meadow fencing. Excellent for horses! Exceptional Elk River building sites along the river. No flooding and no zoning. So many possibilities. Excellent location for camping, fishing, canoeing. So many possibilities! Located across the river is the new Elk River Trails for horseback riding, hiking, etc. 15 minutes to Sutton Dam for boating, fishing, water sports. Must see to appreciate. Call agent for full details.
Under contract
$250,000
14479 Elk River Rd, Duck, WV 25063
2beds
--sqft
Est.:
Single Family Residence
Built in 2014
14.09 Acres Lot
$-- Zestimate®
$--/sqft
$-- HOA
What's special
Mostly level
- 691 days |
- 1,833 |
- 130 |
Zillow last checked: 8 hours ago
Listing updated: February 04, 2026 at 10:37am
Listing Provided by:
Jane E Wyatt 304-927-1979 jjwyatt@suddenlink.net,
RE/MAX Properties of the Valley
Source: MLS Now,MLS#: 5026241 Originating MLS: Parkersburg Area Association of REALTORS
Originating MLS: Parkersburg Area Association of REALTORS
Facts & features
Interior
Bedrooms & bathrooms
- Bedrooms: 2
- Bathrooms: 2
- Full bathrooms: 2
- Main level bathrooms: 2
- Main level bedrooms: 1
Primary bedroom
- Description: Flooring: Carpet
- Level: First
- Dimensions: 13 x 19
Bedroom
- Description: Balcony 6x10,Flooring: Carpet
- Level: Second
- Dimensions: 16 x 15
Primary bathroom
- Description: Flooring: Ceramic Tile
- Level: First
- Dimensions: 6 x 9
Bathroom
- Description: Flooring: Ceramic Tile
- Level: First
- Dimensions: 5 x 9
Kitchen
- Description: Flooring: Tile
- Level: First
- Dimensions: 13 x 15
Living room
- Description: Flooring: Hardwood
- Level: First
- Dimensions: 12 x 16
Sunroom
- Description: Sunroom with attached deck,Flooring: Luxury Vinyl Tile
- Level: First
- Dimensions: 11 x 12
Utility room
- Description: Flooring: Luxury Vinyl Tile
- Level: First
- Dimensions: 6 x 8
Heating
- Propane
Cooling
- Ceiling Fan(s), Wall/Window Unit(s)
Appliances
- Included: Range, Refrigerator
- Laundry: Washer Hookup, Gas Dryer Hookup, Inside, Main Level, Laundry Room, In Unit
Features
- Ceiling Fan(s), Eat-in Kitchen, Primary Downstairs, Storage
- Basement: None
- Has fireplace: No
Video & virtual tour
Property
Parking
- Total spaces: 11
- Parking features: Carport, Detached, Electricity, Garage, Off Site, Oversized, RV Carport, Storage, Water Available
- Garage spaces: 10
- Carport spaces: 1
- Covered spaces: 11
Accessibility
- Accessibility features: Accessible Washer/Dryer, Accessible Stairway, Accessible Full Bath, Accessible Bedroom, Accessible Closets, Accessible Kitchen, Accessible Central Living Area, Visitor Bathroom, Accessible Doors, Accessible Entrance
Features
- Levels: Two
- Stories: 2
- Patio & porch: Rear Porch, Covered, Deck, Enclosed, Front Porch, Patio, Porch, Balcony
- Exterior features: Balcony, Garden, Lighting, RV Hookup, Storage
- Pool features: None
- Fencing: Barbed Wire,Front Yard,Gate,Partial,Wire
- Has view: Yes
- View description: Garden, Meadow, Mountain(s), Panoramic, Pasture, Rural, River, Valley, Water
- Has water view: Yes
- Water view: River,Water
- Waterfront features: River Front, Waterfront
- Frontage type: River
Lot
- Size: 14.09 Acres
- Features: Cleared, Flat, Farm, Front Yard, Garden, Gentle Sloping, Horse Property, Landscaped, Level, Meadow, Native Plants, Other, Pasture, Few Trees, Views, Waterfront
Details
- Additional structures: Barn(s), Carport(s), Garage(s), Outbuilding, Shed(s), See Remarks
- Parcel number: 14S17.1
- Horses can be raised: Yes
- Horse amenities: Barn
Construction
Type & style
- Home type: SingleFamily
- Architectural style: Cabin
- Property subtype: Single Family Residence
Materials
- Board & Batten Siding, Cedar, Wood Siding
- Roof: Metal
Condition
- Updated/Remodeled
- Year built: 2014
Utilities & green energy
- Sewer: Septic Tank
- Water: Public
Community & HOA
Community
- Security: Smoke Detector(s)
HOA
- Has HOA: No
Location
- Region: Duck
Financial & listing details
- Annual tax amount: $706
- Date on market: 3/25/2024
- Cumulative days on market: 695 days
- Listing terms: Cash,Conventional,Other
Estimated market value
Not available
Estimated sales range
Not available
Not available
Price history
Price history
| Date | Event | Price |
|---|---|---|
| 2/4/2026 | Contingent | $250,000 |
Source: | ||
| 1/22/2026 | Listed for sale | $250,000 |
Source: | ||
| 10/25/2025 | Listing removed | $250,000 |
Source: | ||
| 9/5/2025 | Listing removed | $250,000 |
Source: | ||
| 8/8/2025 | Contingent | $250,000 |
Source: | ||
Public tax history
Public tax history
Tax history is unavailable.BuyAbility℠ payment
Est. payment
$1,151/mo
Principal & interest
$969
Property taxes
$94
Home insurance
$88
Climate risks
Neighborhood: 25063
Nearby schools
GreatSchools rating
- 6/10Frametown Elementary SchoolGrades: PK-5Distance: 5.7 mi
- 6/10Braxton County Middle SchoolGrades: 6-8Distance: 15.7 mi
- 8/10Braxton County High SchoolGrades: 9-12Distance: 15.6 mi
Schools provided by the listing agent
- District: Braxton WVCSD
Source: MLS Now. This data may not be complete. We recommend contacting the local school district to confirm school assignments for this home.
- Loading



