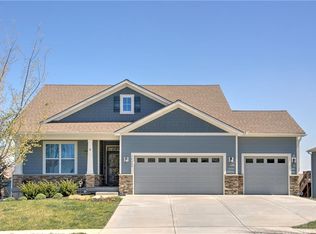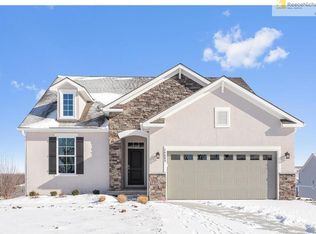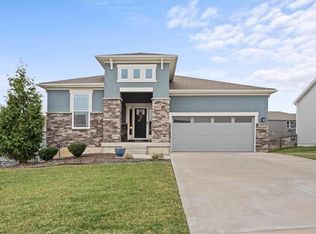Sold
Price Unknown
14478 S Shady Bend Rd, Olathe, KS 66061
3beds
2,562sqft
Single Family Residence
Built in 2018
10,018.8 Square Feet Lot
$578,600 Zestimate®
$--/sqft
$3,011 Estimated rent
Home value
$578,600
$538,000 - $619,000
$3,011/mo
Zestimate® history
Loading...
Owner options
Explore your selling options
What's special
Enjoy the sunsets from the expansive outdoor living space included with this beautiful home! This special place includes fully grown privacy trees plus mindfully placed large sitting stones for enjoying the annual airshow. Backing to trees and a golf course is just one plus for this home. Inside you'll find a very well cared for and open-floor-plan style of home. The bright and airy kitchen comes with a living-room facing island, a pantry, and a coffee bar/butler's pantry. The master suite, laundry and a second bedroom are all on the main floor. The current home owners finished out the basement to their liking, which includes a modest family room, wet-bar, bedroom, full bathroom, plus a sewing/bonus room. Half of the basement was left unfinished and is perfect for a new owner to build out for whatever their needs are. Please ask your agent for the extensive list of extra updates that these owner's have done to this well manicured home. *Check out the video tour!
Zillow last checked: 8 hours ago
Listing updated: May 13, 2025 at 06:46am
Listing Provided by:
Tricia Wegner 816-645-3733,
kc HOMEGIRLS & Associates
Bought with:
Julia Maupin, 2018036087
RE/MAX Heritage
Source: Heartland MLS as distributed by MLS GRID,MLS#: 2536050
Facts & features
Interior
Bedrooms & bathrooms
- Bedrooms: 3
- Bathrooms: 3
- Full bathrooms: 3
Primary bedroom
- Features: All Carpet, Ceiling Fan(s)
- Level: First
Bedroom 2
- Features: Carpet
- Level: First
Bedroom 3
- Features: All Carpet
Primary bathroom
- Features: Double Vanity, Granite Counters, Shower Only, Walk-In Closet(s)
- Level: First
Bathroom 2
- Features: Ceramic Tiles, Granite Counters, Shower Over Tub
- Level: First
Bathroom 3
- Features: Ceramic Tiles, Granite Counters
Breakfast room
- Features: Wood Floor
- Level: First
Dining room
- Features: Built-in Features
- Level: First
Great room
- Level: First
Kitchen
- Features: Granite Counters, Kitchen Island, Pantry
- Level: First
Laundry
- Features: Ceramic Tiles
- Level: First
Recreation room
- Features: All Carpet, Carpet, Ceramic Tiles
Heating
- Forced Air
Cooling
- Electric
Appliances
- Laundry: Laundry Room, Main Level
Features
- Kitchen Island, Pantry, Stained Cabinets, Vaulted Ceiling(s), Walk-In Closet(s)
- Flooring: Wood
- Basement: Basement BR,Egress Window(s),Finished,Full,Sump Pump
- Has fireplace: No
- Fireplace features: Gas Starter, Great Room, Heat Circulator
Interior area
- Total structure area: 2,562
- Total interior livable area: 2,562 sqft
- Finished area above ground: 1,740
- Finished area below ground: 822
Property
Parking
- Total spaces: 3
- Parking features: Attached
- Attached garage spaces: 3
Features
- Patio & porch: Deck, Patio
Lot
- Size: 10,018 sqft
- Features: On Golf Course
Details
- Parcel number: DP36280000 0045
Construction
Type & style
- Home type: SingleFamily
- Architectural style: Traditional
- Property subtype: Single Family Residence
Materials
- Stone Trim, Stucco
- Roof: Composition
Condition
- Year built: 2018
Details
- Builder model: Cardinale
- Builder name: Inspired Homes
Utilities & green energy
- Sewer: Public Sewer
- Water: Public
Green energy
- Energy efficient items: Appliances
Community & neighborhood
Location
- Region: Olathe
- Subdivision: Huntford
HOA & financial
HOA
- Has HOA: Yes
- HOA fee: $295 annually
- Services included: Management
- Association name: Huntford
Other
Other facts
- Listing terms: Conventional,FHA,VA Loan
- Ownership: Private
Price history
| Date | Event | Price |
|---|---|---|
| 5/12/2025 | Sold | -- |
Source: | ||
| 4/11/2025 | Pending sale | $560,000$219/sqft |
Source: | ||
| 4/11/2025 | Price change | $560,000-0.9%$219/sqft |
Source: | ||
| 3/26/2025 | Price change | $565,000-1.7%$221/sqft |
Source: | ||
| 3/14/2025 | Listed for sale | $575,000$224/sqft |
Source: | ||
Public tax history
Tax history is unavailable.
Find assessor info on the county website
Neighborhood: Lakeshore
Nearby schools
GreatSchools rating
- 7/10Clearwater Creek Elementary SchoolGrades: PK-5Distance: 1.4 mi
- 4/10Oregon Trail Middle SchoolGrades: 6-8Distance: 1.5 mi
- 9/10Olathe West High SchoolGrades: 9-12Distance: 1.7 mi
Schools provided by the listing agent
- Elementary: Clearwater Creek
- Middle: Oregon Trail
- High: Olathe West
Source: Heartland MLS as distributed by MLS GRID. This data may not be complete. We recommend contacting the local school district to confirm school assignments for this home.
Get a cash offer in 3 minutes
Find out how much your home could sell for in as little as 3 minutes with a no-obligation cash offer.
Estimated market value
$578,600


