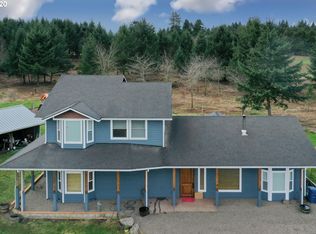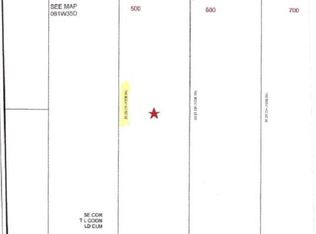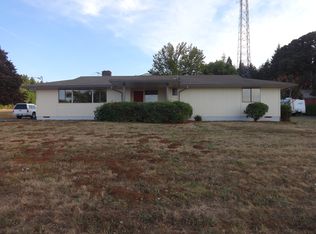Gorgeous 10 acres! Very well maintained home with many updates throughout the years, including furnace, electrical, on demand water heater, some plumbing and more! Bright and sunny family room/ dining with pellet stove. Formal living room and good sized bedrooms! Bonus room for office/ den or ??? Nice dutch gambrel 2 bay garage with shop PLUS 1000 sf finished apartment upstairs. 2 extra multi-use outbuildings.
This property is off market, which means it's not currently listed for sale or rent on Zillow. This may be different from what's available on other websites or public sources.


