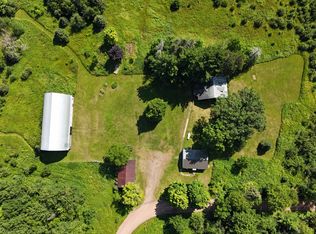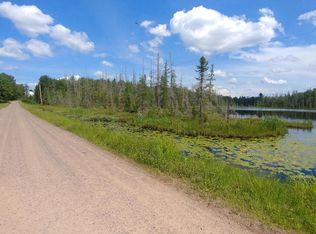Closed
$375,000
14476 Johnson Lake Rd, Bruce Crossing, MI 49912
5beds
2,280sqft
Single Family Residence
Built in 1946
78 Acres Lot
$378,400 Zestimate®
$164/sqft
$1,728 Estimated rent
Home value
$378,400
Estimated sales range
Not available
$1,728/mo
Zestimate® history
Loading...
Owner options
Explore your selling options
What's special
Escape to the serene beauty of the UP Northwoods with this stunning 78-acre property in Ontonagon County. Nestled amidst picturesque woods, this unique estate features two charming homes, perfect for hosting large families or events. The first home offers 2 bedrooms and one bath, while the second home boasts 5 bedrooms and one bath, providing ample space for everyone. A spacious 40x25 3-car detached garage and a 77x35 barn add to the property's versatility. Surrounded by lush woods, this property is a haven for outdoor enthusiasts who will delight in the endless opportunities for adventure, create trails for hiking, snowmobiling, and snowshoeing. The property is also a hunter's paradise, with abundant wildlife and lush forests. Just down the road, you'll find the tranquil Johnson Lake, as well as numerous rivers, streams, and lakes in the vicinity. For golf and entertainment, the Lac Vieux Desert golf course and Casino are conveniently nearby. This quiet, secluded location offers the perfect retreat to explore the endless wonders of Upper Michigan. Enjoy th old apple orchards on the south side of the houses! East side of property borders National Forest. Whether you're seeking a peaceful getaway or a venue for memorable gatherings, this unique property provides an unparalleled setting in the heart of nature. Seller is leaving most items in the homes. Call to make your appointment today!
Zillow last checked: 8 hours ago
Listing updated: December 01, 2025 at 09:56am
Listed by:
NICOLE HEBERT 906-284-0216,
KELLER WILLIAMS CLASSIC REALTY NW 763-463-7500
Bought with:
MARISA KAHKONEN, 6501433561
UP NORTH REALTY
Source: Upper Peninsula AOR,MLS#: 50149833 Originating MLS: Upper Peninsula Assoc of Realtors
Originating MLS: Upper Peninsula Assoc of Realtors
Facts & features
Interior
Bedrooms & bathrooms
- Bedrooms: 5
- Bathrooms: 1
- Full bathrooms: 1
- Main level bathrooms: 1
- Main level bedrooms: 2
Primary bedroom
- Level: First
Bedroom 1
- Level: Main
- Area: 110
- Dimensions: 11 x 10
Bedroom 2
- Level: Main
- Area: 110
- Dimensions: 11 x 10
Bedroom 3
- Level: Upper
- Area: 126
- Dimensions: 14 x 9
Bedroom 4
- Level: Upper
- Area: 182
- Dimensions: 14 x 13
Bedroom 5
- Level: Upper
- Area: 72
- Dimensions: 8 x 9
Bathroom 1
- Level: Main
- Area: 36
- Dimensions: 6 x 6
Dining room
- Level: Main
- Area: 143
- Dimensions: 11 x 13
Kitchen
- Level: Main
- Area: 104
- Dimensions: 13 x 8
Living room
- Level: Main
- Area: 192
- Dimensions: 16 x 12
Heating
- Forced Air, Propane
Cooling
- None
Appliances
- Included: Dryer, Microwave, Range/Oven, Refrigerator, Washer, Gas Water Heater
Features
- Flooring: Hardwood
- Basement: Block,Stone
- Has fireplace: No
- Furnished: Yes
Interior area
- Total structure area: 3,420
- Total interior livable area: 2,280 sqft
- Finished area above ground: 2,280
- Finished area below ground: 0
Property
Parking
- Total spaces: 3
- Parking features: 3 or More Spaces, Garage, Detached
- Garage spaces: 3
Features
- Levels: Two
- Stories: 2
- Patio & porch: Porch
- Has view: Yes
- View description: Rural View
- Waterfront features: None
- Frontage type: Road
- Frontage length: 451
Lot
- Size: 78 Acres
- Dimensions: 451 x irreg
- Features: Deep Lot - 150+ Ft., Large Lot - 65+ Ft., Wooded, Rural, City Lot
Details
- Additional structures: Barn(s)
- Parcel number: 0512700400
- Zoning: Residential
- Zoning description: Residential
- Special conditions: Standard
- Horse amenities: Hay Storage
Construction
Type & style
- Home type: SingleFamily
- Architectural style: Traditional,Conventional Frame
- Property subtype: Single Family Residence
Materials
- Vinyl Siding, Hard Board
- Foundation: Basement
Condition
- New construction: No
- Year built: 1946
Utilities & green energy
- Electric: 100 Amp Service
- Sewer: Septic Tank
- Water: Well
- Utilities for property: Electricity Connected, Phone Available, Propane, Sewer Not Available
Community & neighborhood
Location
- Region: Bruce Crossing
- Subdivision: .
Other
Other facts
- Listing terms: Cash,Conventional
- Ownership: Private
- Road surface type: Gravel
Price history
| Date | Event | Price |
|---|---|---|
| 11/24/2025 | Sold | $375,000-3.6%$164/sqft |
Source: | ||
| 11/23/2025 | Pending sale | $389,000$171/sqft |
Source: | ||
| 8/28/2025 | Price change | $389,000-2.5%$171/sqft |
Source: | ||
| 5/19/2025 | Price change | $399,000-6.1%$175/sqft |
Source: | ||
| 9/13/2024 | Price change | $425,000-5.3%$186/sqft |
Source: | ||
Public tax history
| Year | Property taxes | Tax assessment |
|---|---|---|
| 2024 | $1,327 +5.7% | $58,800 +22.1% |
| 2023 | $1,256 +2.7% | $48,160 +30.2% |
| 2022 | $1,223 | $37,000 +9.5% |
Find assessor info on the county website
Neighborhood: 49912
Nearby schools
GreatSchools rating
- 5/10Ewen-Trout Creek Consolidated SchoolGrades: PK-12Distance: 8.9 mi
Schools provided by the listing agent
- District: Ewen-Trout Creek Cons SD
Source: Upper Peninsula AOR. This data may not be complete. We recommend contacting the local school district to confirm school assignments for this home.

Get pre-qualified for a loan
At Zillow Home Loans, we can pre-qualify you in as little as 5 minutes with no impact to your credit score.An equal housing lender. NMLS #10287.

