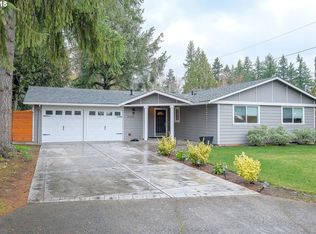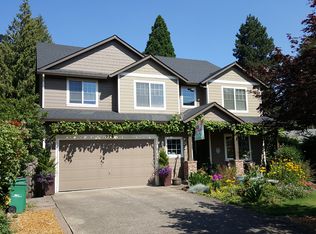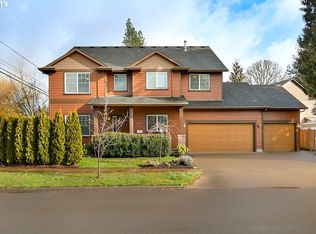Sold
$401,000
14475 SW Downing St, Beaverton, OR 97006
3beds
1,078sqft
Residential, Single Family Residence
Built in 1962
0.31 Acres Lot
$513,300 Zestimate®
$372/sqft
$2,406 Estimated rent
Home value
$513,300
$483,000 - $549,000
$2,406/mo
Zestimate® history
Loading...
Owner options
Explore your selling options
What's special
Step into a world of opportunity with this 3-bedroom, 2-bathroom situated on a third of an acre. Sunlight graces the interiors through 3 large skylights, while the fireplace adds warmth and character. A remodel has been initiated, leaving space for your innovation to take center stage. Bedrooms have been textured and are ready for paint, and old flooring has been removed leaving a blank slate. Shape the unfinished into a reflection of your vision and style. Outside, an outbuilding (12x27) beckons with ADU potential . This space was once a pottery workshop, leaving the building with electricity and plumbed for water. (Water is not currently functional.) Creating a blank slate for a guest suite, home office, or creative den. Stay comfortable year-round with a central A/C system, and enjoy the reassurance of a 10-year-old roof.
Zillow last checked: 8 hours ago
Listing updated: September 06, 2023 at 02:21pm
Listed by:
Cheryl Hilbert 503-250-0707,
Keller Williams Sunset Corridor,
Jennifer Elder 503-432-9908,
Keller Williams Sunset Corridor
Bought with:
Lisa Hong
Better Homes & Gardens Realty
Source: RMLS (OR),MLS#: 23571301
Facts & features
Interior
Bedrooms & bathrooms
- Bedrooms: 3
- Bathrooms: 2
- Full bathrooms: 2
- Main level bathrooms: 2
Primary bedroom
- Features: Bathroom, Sliding Doors, Closet, Walkin Shower
- Level: Main
- Area: 140
- Dimensions: 14 x 10
Bedroom 2
- Features: Closet
- Level: Main
- Area: 100
- Dimensions: 10 x 10
Bedroom 3
- Features: Closet
- Level: Main
- Area: 100
- Dimensions: 10 x 10
Kitchen
- Features: Dishwasher, Eat Bar, Skylight
- Level: Main
- Area: 90
- Width: 9
Living room
- Features: Fireplace, Skylight, Sliding Doors
- Level: Main
- Area: 345
- Dimensions: 23 x 15
Heating
- Forced Air, Fireplace(s)
Cooling
- Central Air
Appliances
- Included: Dishwasher, Gas Water Heater
Features
- Closet, Eat Bar, Bathroom, Walkin Shower
- Doors: Sliding Doors
- Windows: Skylight(s)
- Basement: Crawl Space
- Number of fireplaces: 1
- Fireplace features: Wood Burning
Interior area
- Total structure area: 1,078
- Total interior livable area: 1,078 sqft
Property
Parking
- Total spaces: 2
- Parking features: Driveway, Attached
- Attached garage spaces: 2
- Has uncovered spaces: Yes
Features
- Levels: One
- Stories: 1
- Patio & porch: Covered Patio
- Exterior features: Yard
Lot
- Size: 0.31 Acres
- Features: Level, Trees, SqFt 10000 to 14999
Details
- Parcel number: R34796
Construction
Type & style
- Home type: SingleFamily
- Architectural style: Ranch
- Property subtype: Residential, Single Family Residence
Materials
- Vinyl Siding
Condition
- Fixer
- New construction: No
- Year built: 1962
Utilities & green energy
- Gas: Gas
- Sewer: Public Sewer
- Water: Public
Community & neighborhood
Location
- Region: Beaverton
Other
Other facts
- Listing terms: Cash,Rehab
- Road surface type: Paved
Price history
| Date | Event | Price |
|---|---|---|
| 9/5/2023 | Sold | $401,000-2.2%$372/sqft |
Source: | ||
| 8/18/2023 | Pending sale | $410,000$380/sqft |
Source: | ||
| 8/11/2023 | Listed for sale | $410,000$380/sqft |
Source: | ||
Public tax history
| Year | Property taxes | Tax assessment |
|---|---|---|
| 2025 | $4,354 +4.4% | $230,420 +3% |
| 2024 | $4,173 +12.3% | $223,710 +8.6% |
| 2023 | $3,716 +3.3% | $205,960 +3% |
Find assessor info on the county website
Neighborhood: Marlene Village
Nearby schools
GreatSchools rating
- 3/10Barnes Elementary SchoolGrades: PK-5Distance: 0.9 mi
- 3/10Meadow Park Middle SchoolGrades: 6-8Distance: 0.1 mi
- 9/10Sunset High SchoolGrades: 9-12Distance: 0.8 mi
Schools provided by the listing agent
- Elementary: Barnes
- Middle: Meadow Park
- High: Sunset
Source: RMLS (OR). This data may not be complete. We recommend contacting the local school district to confirm school assignments for this home.
Get a cash offer in 3 minutes
Find out how much your home could sell for in as little as 3 minutes with a no-obligation cash offer.
Estimated market value$513,300
Get a cash offer in 3 minutes
Find out how much your home could sell for in as little as 3 minutes with a no-obligation cash offer.
Estimated market value
$513,300


