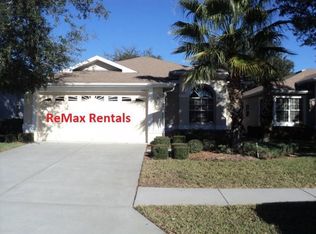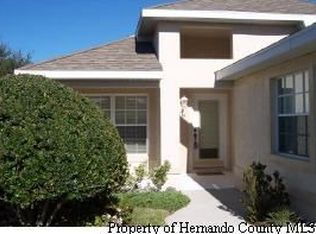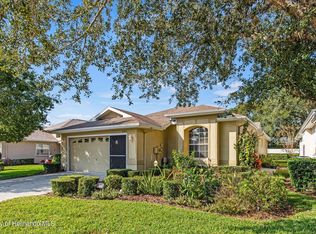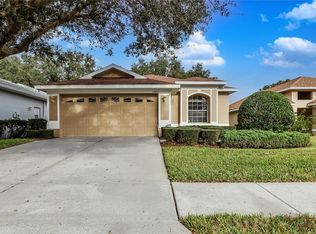Maintenance-free living in a gated golf community? Find it in this adorable villa in Silverthorn! This lovely abode features an open floor plan with a spacious living room/dining room combo. The kitchen offers stainless steel appliances and wood cabinets, as well as a sizable eating nook, pass-through window, and a built-in desk. The master suite features a tray ceiling and double closets, with dual sinks and a step-in shower in the master bath. Updated laminate flooring in the entryway, kitchen, and indoor laundry room; new tile in both bathrooms. Step through sliding glass doors to the screened lanai, which overlooks the back yard. It's the perfect spot for outdoor dining, or simply enjoying the Florida weather. Other features of note include a Ring doorbell and alarm system for additional security. New roof in 2015, AC in 2012. Cable and internet are included with HOA fees, as well as lawn maintenance, exterior painting, and irrigation maintenance/repairs. Silverthorn has incredible amenities, including a clubhouse, community center, fitness center, Jr. Olympic-sized community pool, an award-winning golf course, restaurant, and so much more. It's also close to the Suncoast Parkway for easy access to Tampa, as well plenty of local shopping and dining options. Be sure to see this villa before it goes!
This property is off market, which means it's not currently listed for sale or rent on Zillow. This may be different from what's available on other websites or public sources.



