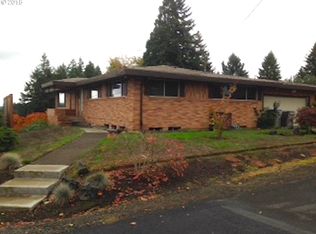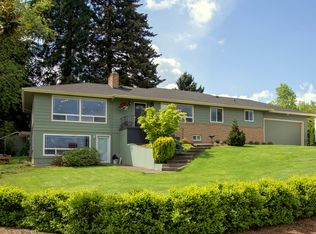Sold
$1,125,000
14470 SW 100th Ave, Portland, OR 97224
3beds
2,574sqft
Residential, Single Family Residence
Built in 1957
0.4 Acres Lot
$1,082,200 Zestimate®
$437/sqft
$3,046 Estimated rent
Home value
$1,082,200
$1.02M - $1.16M
$3,046/mo
Zestimate® history
Loading...
Owner options
Explore your selling options
What's special
You won't want to miss the floor to ceiling remodel in this gorgeous Tigard home. Enter into high ceilings and new, refinished hardwood floors throughout the home. The open concept w/great room, kitchen, and dining room are an entertainer's delight. Features include a new home office off the great room, large linear fireplace and wet bar w/lighted cabinets and a mini-bar. The kitchen will leave you speechless with upgrades that include new cabinets, quartz counters, tile backsplash, an in-island Blanco prep sink, Moen touchless faucet, new Samsung appliances, 200 bottle wine refrigerator, pot filler, and under cabinet lighting. The primary suite will be your sanctuary with the addition of a huge bathroom, walk-in closet w/organizer, quartz-top island w/built-in shoe racks, heated tile floors that extend to the shower, multiple shower heads, custom accent lighting, separate vanities w/quartz counters, flush mount medicine cabinets, illuminated makeup mirror, heated towel, rack and new toilet/bidet. Additional interior upgrades include new vanity, custom tile, and new toilet in the half bath, a new laundry room complete with dog wash sink, custom tile, quartz counters, and built-in ironing board, and a full bathroom w/heated tile floors, new double vanity, quartz counters w/custom tile behind vanity, flush mount medicine cabinets, new extra large soaking tub w/custom tile, new toilet, and custom lighting in the shower and under cabinet. The exterior of the home leaves nothing to be desired, with custom landscaping in both the front and back yards, a gazebo w/fire pit, underground sprinklers, custom lights, a new single car garage/workshop w/concrete floor and parking pad, new Presidential roof, and new rain gutters. It is perfect for entertaining or just relaxing. This home has SMART Home integration throughout, including, lighting, HVAC, music, kitchen appliance, security cameras and the sprinkler system. Truly there are too many upgrades to list!
Zillow last checked: 8 hours ago
Listing updated: August 16, 2024 at 04:52am
Listed by:
Jaimy Beltran 503-502-3330,
eXp Realty, LLC
Bought with:
Sarah Demary, 201243881
Cascade Hasson Sotheby's International Realty
Source: RMLS (OR),MLS#: 24508413
Facts & features
Interior
Bedrooms & bathrooms
- Bedrooms: 3
- Bathrooms: 3
- Full bathrooms: 2
- Partial bathrooms: 1
- Main level bathrooms: 3
Primary bedroom
- Features: Builtin Features, French Doors, Hardwood Floors, Barn Door, Double Sinks, Soaking Tub, Suite, Walkin Closet, Walkin Shower
- Level: Main
- Area: 289
- Dimensions: 17 x 17
Bedroom 2
- Features: Builtin Features, Hardwood Floors, Closet
- Level: Main
- Area: 168
- Dimensions: 14 x 12
Bedroom 3
- Features: Builtin Features, Hardwood Floors, Closet
- Level: Main
- Area: 130
- Dimensions: 13 x 10
Dining room
- Features: Hardwood Floors
- Level: Main
- Area: 192
- Dimensions: 16 x 12
Kitchen
- Features: Builtin Features, Disposal, Eat Bar, Gas Appliances, Hardwood Floors, Island, Pantry, Free Standing Range, Free Standing Refrigerator, High Ceilings, Quartz
- Level: Main
- Area: 231
- Width: 11
Living room
- Features: Hardwood Floors
- Level: Main
- Area: 240
- Dimensions: 16 x 15
Office
- Features: Hardwood Floors, Barn Door
- Level: Main
- Area: 180
- Dimensions: 15 x 12
Heating
- Forced Air
Cooling
- Heat Pump
Appliances
- Included: Dishwasher, Disposal, Free-Standing Gas Range, Free-Standing Refrigerator, Gas Appliances, Range Hood, Stainless Steel Appliance(s), Wine Cooler, Washer/Dryer, Free-Standing Range, Gas Water Heater
- Laundry: Laundry Room
Features
- High Ceilings, Quartz, Soaking Tub, Built-in Features, Sink, Closet, Eat Bar, Kitchen Island, Pantry, Double Vanity, Suite, Walk-In Closet(s), Walkin Shower, Pot Filler
- Flooring: Hardwood, Heated Tile, Tile
- Doors: French Doors
- Windows: Double Pane Windows, Vinyl Frames
- Basement: Crawl Space
- Number of fireplaces: 1
- Fireplace features: Gas
Interior area
- Total structure area: 2,574
- Total interior livable area: 2,574 sqft
Property
Parking
- Total spaces: 2
- Parking features: Driveway, Parking Pad, RV Access/Parking, RV Boat Storage, Garage Door Opener, Attached
- Attached garage spaces: 2
- Has uncovered spaces: Yes
Accessibility
- Accessibility features: Garage On Main, Main Floor Bedroom Bath, One Level, Utility Room On Main, Walkin Shower, Accessibility
Features
- Levels: One
- Stories: 1
- Patio & porch: Covered Patio
- Exterior features: Fire Pit, Yard
- Fencing: Fenced
- Has view: Yes
- View description: Trees/Woods
Lot
- Size: 0.40 Acres
- Features: Corner Lot, Level, Sprinkler, SqFt 15000 to 19999
Details
- Additional structures: Gazebo, RVBoatStorage, SecondGarage, Workshop
- Parcel number: R501852
Construction
Type & style
- Home type: SingleFamily
- Property subtype: Residential, Single Family Residence
Materials
- Cedar
- Foundation: Pillar/Post/Pier
- Roof: Composition
Condition
- Resale
- New construction: No
- Year built: 1957
Utilities & green energy
- Gas: Gas
- Sewer: Septic Tank
- Water: Public
Community & neighborhood
Location
- Region: Portland
Other
Other facts
- Listing terms: Cash,Conventional,FHA,VA Loan
- Road surface type: Paved
Price history
| Date | Event | Price |
|---|---|---|
| 8/16/2024 | Sold | $1,125,000+2.3%$437/sqft |
Source: | ||
| 8/12/2024 | Pending sale | $1,100,000+334.8%$427/sqft |
Source: | ||
| 8/31/2004 | Sold | $253,000$98/sqft |
Source: Public Record | ||
Public tax history
| Year | Property taxes | Tax assessment |
|---|---|---|
| 2025 | $9,609 +9.6% | $514,060 +3% |
| 2024 | $8,764 +28.6% | $499,090 +28.9% |
| 2023 | $6,817 +33.1% | $387,310 +33.2% |
Find assessor info on the county website
Neighborhood: Southview
Nearby schools
GreatSchools rating
- 5/10James Templeton Elementary SchoolGrades: PK-5Distance: 0.3 mi
- 5/10Twality Middle SchoolGrades: 6-8Distance: 0.3 mi
- 4/10Tigard High SchoolGrades: 9-12Distance: 1 mi
Schools provided by the listing agent
- Elementary: Templeton
- Middle: Twality
- High: Tigard
Source: RMLS (OR). This data may not be complete. We recommend contacting the local school district to confirm school assignments for this home.
Get a cash offer in 3 minutes
Find out how much your home could sell for in as little as 3 minutes with a no-obligation cash offer.
Estimated market value
$1,082,200
Get a cash offer in 3 minutes
Find out how much your home could sell for in as little as 3 minutes with a no-obligation cash offer.
Estimated market value
$1,082,200

