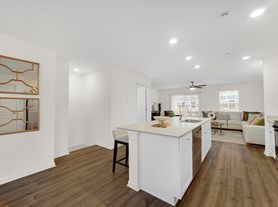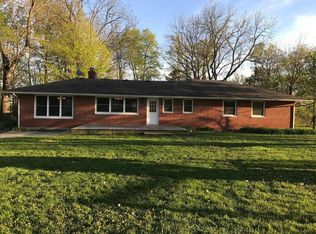Stunning 3BR 2.5 BA Townhouse in Cambridge Lakes North
1447 Yosemite Way, Pingree Grove, IL 60140
Offered at a Great Value - Your Dream Home Awaits!
Presented by Five Star Realty Services
Welcome Home to Your Dream Townhouse in Pingree Grove!
LOOK NO FURTHER! This beautiful 2 years new, 3-bedroom, 2.5-bathroom & Bonus Room townhome in the sought-after Cambridge Lakes subdivision is everything you've been dreaming of and more!
Spacious & Stylish Living:
Step inside and be captivated by the spacious floor plan, offering over 1,700 sq ft of modern, comfortable living.
Large, Open Kitchen:
Stainless Steel Appliances: Fridge, stove, dishwasher, microwave
2 Sinks: Perfect for culinary enthusiasts
Ample Cabinet Space & Custom Hardware
Expansive Countertops: Ideal for meal prep and hosting
Attached Dining Area: Seamlessly integrated for gatherings
Main Floor Comfort:
Luxurious Flooring Throughout
Recessed Lighting: Bright and inviting ambiance
Large Living Room Windows: Flood the space with natural light
Convenient Half Bath
Walk-Out Ba;cony: Relax or BBQ while enjoying the outdoors
Private & Cozy Upstairs:
Primary Bedroom:
Wall-to-wall closets for all your storage needs
Ceiling Fan with Light Kit
Private Bath: Modern finishes for your comfort
Two Additional Bedrooms:
Generously sized with ample closet space
Second-Floor Laundry Room
Versatile Lower Level:
Bright Bonus Room: Perfect as a home office, gym, or play area
Direct Garage Access: Spacious 2-car attached garage with additional storage
Cambridge Lakes North Community Perks:
Enjoy an active lifestyle with exclusive amenities, including:
Outdoor Pool
Parks
Playgrounds
Beautiful Walking Trails
Pet Policy:
Small, well-behaved pet considered (25 lb max)
Pet Fee: $300 ($400 for 2)
Utilities & Fees:
Tenant Pays: Electricity, gas (heat & cooking), water, trash
Move-In Fee: $750
No Security Deposit
Requirements:
Income 3X Rent
Good Credit Scores
Don't miss your chance to live in this stunning townhouse!
Schedule Your Private Tour Today!
Pet Policy:
Small, well-behaved pet considered (25 lb max)
Pet Fee: $300 ($400 for 2)
Utilities & Fees:
Tenant Pays: Electricity, gas (heat & cooking), water, trash
Move-In Fee: $750
No Security Deposit
Requirements:
Income 3X Rent
Good Credit Scores
Townhouse for rent
$2,750/mo
1447 Yosemite Way, Pingree Grove, IL 60140
3beds
1,758sqft
Price may not include required fees and charges.
Townhouse
Available now
Cats, small dogs OK
Central air
In unit laundry
Attached garage parking
Forced air
What's special
Modern comfortable livingOutdoor poolRecessed lightingLarge open kitchenWall-to-wall closetsSpacious floor planBright bonus room
- 108 days |
- -- |
- -- |
Travel times
Looking to buy when your lease ends?
Consider a first-time homebuyer savings account designed to grow your down payment with up to a 6% match & a competitive APY.
Facts & features
Interior
Bedrooms & bathrooms
- Bedrooms: 3
- Bathrooms: 3
- Full bathrooms: 3
Heating
- Forced Air
Cooling
- Central Air
Appliances
- Included: Dishwasher, Dryer, Microwave, Oven, Refrigerator, Washer
- Laundry: In Unit
Features
- Flooring: Carpet, Hardwood
Interior area
- Total interior livable area: 1,758 sqft
Property
Parking
- Parking features: Attached
- Has attached garage: Yes
- Details: Contact manager
Features
- Exterior features: Bicycle storage, Electricity not included in rent, Garbage not included in rent, Gas not included in rent, Heating not included in rent, Heating system: Forced Air, Water not included in rent
Details
- Parcel number: 0220400009
Construction
Type & style
- Home type: Townhouse
- Property subtype: Townhouse
Building
Management
- Pets allowed: Yes
Community & HOA
Location
- Region: Pingree Grove
Financial & listing details
- Lease term: 1 Year
Price history
| Date | Event | Price |
|---|---|---|
| 7/20/2025 | Listed for rent | $2,750$2/sqft |
Source: Zillow Rentals | ||
| 7/15/2025 | Sold | $314,900$179/sqft |
Source: | ||
| 6/23/2025 | Contingent | $314,900$179/sqft |
Source: | ||
| 6/20/2025 | Price change | $314,900-1.6%$179/sqft |
Source: | ||
| 6/3/2025 | Price change | $319,900-1.5%$182/sqft |
Source: | ||

