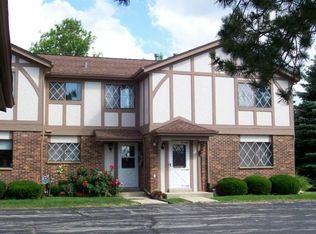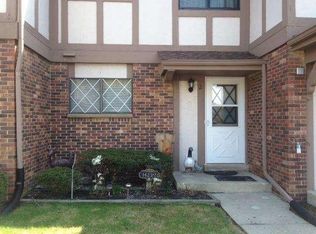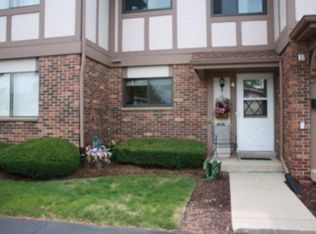Closed
$215,000
1447 Windsor WAY #2, Mount Pleasant, WI 53406
3beds
1,437sqft
Condominium
Built in 1977
-- sqft lot
$225,300 Zestimate®
$150/sqft
$2,105 Estimated rent
Home value
$225,300
$196,000 - $259,000
$2,105/mo
Zestimate® history
Loading...
Owner options
Explore your selling options
What's special
Spacious 3 Bed / 2.5 Bath Townhome with Basement!This large townhome features a great main floor layout with a kitchen, dinette, dining room, and family room. Upstairs, you'll find the primary suite with an attached full bath + a den area--perfect for a home office or sitting room. Two more bedrooms and another full bath complete the upper level. The basement is spotless and offers tons of potential for extra living space! The complex offers great amenities including indoor pool, clubhouse, and tennis courts!
Zillow last checked: 8 hours ago
Listing updated: July 24, 2025 at 09:15am
Listed by:
Rottino Kuiper Real Estate Team*,
Keller Williams-MNS Wauwatosa
Bought with:
Layna M Nygren
Source: WIREX MLS,MLS#: 1913481 Originating MLS: Metro MLS
Originating MLS: Metro MLS
Facts & features
Interior
Bedrooms & bathrooms
- Bedrooms: 3
- Bathrooms: 3
- Full bathrooms: 2
- 1/2 bathrooms: 1
Primary bedroom
- Level: Upper
- Area: 224
- Dimensions: 14 x 16
Bedroom 2
- Level: Upper
- Area: 120
- Dimensions: 10 x 12
Bedroom 3
- Level: Upper
- Area: 120
- Dimensions: 10 x 12
Bathroom
- Features: Tub Only, Master Bedroom Bath: Tub/Shower Combo, Master Bedroom Bath, Shower Over Tub
Dining room
- Level: Main
- Area: 120
- Dimensions: 10 x 12
Kitchen
- Level: Main
- Area: 144
- Dimensions: 8 x 18
Living room
- Level: Main
- Area: 286
- Dimensions: 13 x 22
Office
- Level: Upper
- Area: 88
- Dimensions: 8 x 11
Heating
- Natural Gas, Forced Air
Appliances
- Included: Dishwasher, Dryer, Microwave, Oven, Range, Refrigerator, Washer
Features
- Basement: Block,Full
Interior area
- Total structure area: 1,437
- Total interior livable area: 1,437 sqft
- Finished area above ground: 1,437
Property
Parking
- Total spaces: 1
- Parking features: Detached, 1 Car
- Garage spaces: 1
Features
- Levels: Two,2 Story
- Stories: 2
Details
- Parcel number: 151032212079000
- Zoning: Res
Construction
Type & style
- Home type: Condo
- Property subtype: Condominium
Materials
- Brick, Brick/Stone, Wood Siding
Condition
- 21+ Years
- New construction: No
- Year built: 1977
Utilities & green energy
- Sewer: Public Sewer
- Water: Public
Community & neighborhood
Location
- Region: Racine
- Municipality: Mount Pleasant
HOA & financial
HOA
- Has HOA: Yes
- HOA fee: $320 monthly
- Amenities included: Common Green Space, Indoor Pool, Pool, Outdoor Pool, Sauna, Tennis Court(s)
Price history
| Date | Event | Price |
|---|---|---|
| 5/15/2025 | Sold | $215,000$150/sqft |
Source: | ||
| 4/22/2025 | Contingent | $215,000$150/sqft |
Source: | ||
| 4/11/2025 | Listed for sale | $215,000+330%$150/sqft |
Source: | ||
| 10/11/2012 | Listing removed | $50,000$35/sqft |
Source: Funderburg & Associates Diversified Real Estate Group #1266564 Report a problem | ||
| 7/11/2012 | Listed for sale | $50,000-57.3%$35/sqft |
Source: Funderburg & Associates Diversified Real Estate Group #1266564 Report a problem | ||
Public tax history
| Year | Property taxes | Tax assessment |
|---|---|---|
| 2024 | $2,813 +10.2% | $186,400 +11.2% |
| 2023 | $2,554 +4.5% | $167,700 +6.4% |
| 2022 | $2,443 +2% | $157,600 +13.4% |
Find assessor info on the county website
Neighborhood: 53406
Nearby schools
GreatSchools rating
- 3/10Gifford Elementary SchoolGrades: PK-8Distance: 2.3 mi
- 3/10Case High SchoolGrades: 9-12Distance: 1.9 mi
Schools provided by the listing agent
- District: Racine
Source: WIREX MLS. This data may not be complete. We recommend contacting the local school district to confirm school assignments for this home.
Get pre-qualified for a loan
At Zillow Home Loans, we can pre-qualify you in as little as 5 minutes with no impact to your credit score.An equal housing lender. NMLS #10287.
Sell with ease on Zillow
Get a Zillow Showcase℠ listing at no additional cost and you could sell for —faster.
$225,300
2% more+$4,506
With Zillow Showcase(estimated)$229,806


