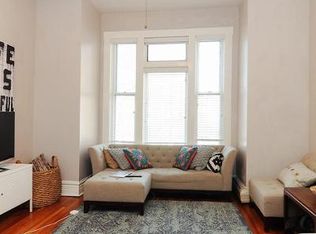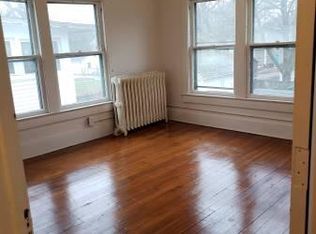Sold for $35,000
$35,000
1447 W Wood St, Decatur, IL 62522
3beds
1,416sqft
Single Family Residence
Built in 1910
5,662.8 Square Feet Lot
$106,900 Zestimate®
$25/sqft
$1,399 Estimated rent
Home value
$106,900
$81,000 - $133,000
$1,399/mo
Zestimate® history
Loading...
Owner options
Explore your selling options
What's special
Nestled in the picturesque West End of Decatur, Illinois, this traditional 2 story home at 1447 W Wood St boasts timeless charm and character. Featuring 3 bedrooms and 1.5 bathrooms, this historic gem was built in 1910 and retains all the unique features of its era, including built-in shelving and crown molding. A sunroom at the rear of the house offers a serene view of the spacious backyard. The well-appointed kitchen comes complete with appliances, while replacement windows flood the home with natural light. Original hardwood flooring graces most rooms, concealed beneath the carpet, and the relatively new roof and recently cleaned gutters ensure worry-free living. With vinyl siding and a convenient concrete driveway, this property is being sold AS-IS, offering a canvas for personalization and potential. Walking distance to Millikin University and Dennis Lab School is across the street.
Zillow last checked: 8 hours ago
Listing updated: September 29, 2023 at 01:21pm
Listed by:
Jim Cleveland 217-428-9500,
RE/MAX Executives Plus
Bought with:
Melissa Keays, 475168228
Glenda Williamson Realty
Source: CIBR,MLS#: 6229311 Originating MLS: Central Illinois Board Of REALTORS
Originating MLS: Central Illinois Board Of REALTORS
Facts & features
Interior
Bedrooms & bathrooms
- Bedrooms: 3
- Bathrooms: 2
- Full bathrooms: 1
- 1/2 bathrooms: 1
Bedroom
- Description: Flooring: Hardwood
- Level: Upper
- Dimensions: 11.11 x 10.3
Bedroom
- Description: Flooring: Hardwood
- Level: Upper
- Dimensions: 11.8 x 10.3
Bedroom
- Description: Flooring: Hardwood
- Level: Upper
- Dimensions: 10.3 x 10.3
Dining room
- Description: Flooring: Carpet
- Level: Main
- Dimensions: 12.1 x 11.5
Other
- Features: Bathtub
- Level: Upper
Half bath
- Level: Main
Kitchen
- Description: Flooring: Vinyl
- Level: Main
- Dimensions: 11.11 x 11.5
Living room
- Description: Flooring: Carpet
- Level: Main
- Dimensions: 14.7 x 11.5
Sunroom
- Description: Flooring: Hardwood
- Level: Main
- Dimensions: 13.1 x 11.7
Heating
- Forced Air, Gas
Cooling
- Central Air
Appliances
- Included: Gas Water Heater, Microwave, Range, Refrigerator
Features
- Paneling/Wainscoting
- Windows: Replacement Windows
- Basement: Unfinished,Full
- Has fireplace: No
Interior area
- Total structure area: 1,416
- Total interior livable area: 1,416 sqft
- Finished area above ground: 1,416
- Finished area below ground: 0
Property
Features
- Levels: Two
- Stories: 2
- Patio & porch: Front Porch
Lot
- Size: 5,662 sqft
Details
- Parcel number: 041216401011
- Zoning: RES
- Special conditions: None
Construction
Type & style
- Home type: SingleFamily
- Architectural style: Traditional
- Property subtype: Single Family Residence
Materials
- Vinyl Siding
- Foundation: Basement
- Roof: Shingle
Condition
- Year built: 1910
Utilities & green energy
- Sewer: Public Sewer
- Water: Public
Community & neighborhood
Location
- Region: Decatur
Other
Other facts
- Road surface type: Concrete
Price history
| Date | Event | Price |
|---|---|---|
| 9/29/2023 | Sold | $35,000+17.1%$25/sqft |
Source: | ||
| 9/14/2023 | Pending sale | $29,897$21/sqft |
Source: | ||
| 9/14/2023 | Listed for sale | $29,897$21/sqft |
Source: | ||
Public tax history
| Year | Property taxes | Tax assessment |
|---|---|---|
| 2024 | $2,770 +4079.7% | $28,617 +145.3% |
| 2023 | $66 -93.4% | $11,666 -43.9% |
| 2022 | $1,002 +15.6% | $20,797 +7.1% |
Find assessor info on the county website
Neighborhood: 62522
Nearby schools
GreatSchools rating
- 2/10Dennis Lab SchoolGrades: PK-8Distance: 0.1 mi
- 2/10Macarthur High SchoolGrades: 9-12Distance: 0.9 mi
- 2/10Eisenhower High SchoolGrades: 9-12Distance: 2.6 mi
Schools provided by the listing agent
- District: Decatur Dist 61
Source: CIBR. This data may not be complete. We recommend contacting the local school district to confirm school assignments for this home.

