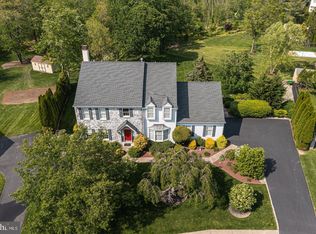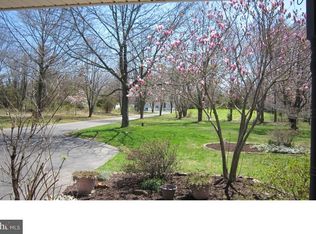Welcome home to this beautifully updated Jamison Hunt Colonial. Upon entering 1447 West Rockspray Road, you will instantly notice its brand new modern flooring; bright foyer; spacious living room; and formal dining room, complete with bay window and beautiful molding. The spacious eat- in- kitchen is accompanied by 42 inch wood cabinets, granite counter tops, and stainless steel appliances. A sliding door adjacent to the eating area provides tons of beautiful light while leading to an expansive deck that over looks the picturesque backyard. Travel past the laundry room and pantry to the the family room. This lovely space has brand new carpeting, large windows with beautiful views, and built-in bookcases that surround the charming brick fireplace. Much of the main floor has been updated within the last few years. Included in these updates are fresh paint; flooring; trim; molding; recessed lighting; and high speed CAT6 wiring; and wireless access points for true whole house Wi-Fi coverage. The upper level includes a spacious Owner's Suite with ample natural sunlight, large walk-in closet, and full bathroom. Four more bright and spacious bedrooms, two hallway closets and a full bathroom complete this floor. Travel to the lower level and find the expansive newly finished basement that consists of a large entertainment area with walkout sliding door access to the backyard. A utility room with ample storage and shelving are tucked away behind an additional bedroom and full bathroom! Walk out the entertainment area to the large backyard that boasts plenty of trees, a stream, separate playground area and access to community basketball courts. Finally, fantastic walking paths that lead to the neighborhood park and elementary school add to why this is truly a phenomenal opportunity to own in Central Bucks School District. Showings to begin April 10th.
This property is off market, which means it's not currently listed for sale or rent on Zillow. This may be different from what's available on other websites or public sources.


