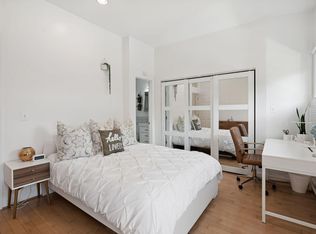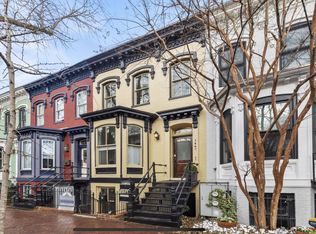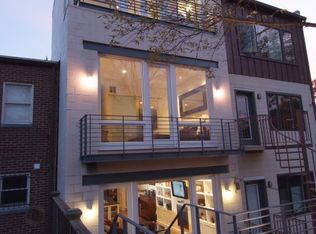Sold for $1,160,000 on 02/20/24
$1,160,000
1447 Swann St NW APT A, Washington, DC 20009
2beds
1,351sqft
Townhouse
Built in 1870
-- sqft lot
$1,105,800 Zestimate®
$859/sqft
$4,458 Estimated rent
Home value
$1,105,800
$1.05M - $1.16M
$4,458/mo
Zestimate® history
Loading...
Owner options
Explore your selling options
What's special
NEW ON SWANN STREET! A spectacular two-story penthouse condo with 2 bedrooms, 2 full bathrooms, 2 car assigned parking, and an amazing rooftop deck on one of DC's most sought-after streets. The 1400 block of Swann Street is beloved by neighbors and visitors alike . This penthouse offers 1,351 square feet of living space, with a spacious open floorplan featuring an expansive living room, complete with a gas fireplace, dining area, and recently renovated kitchen with updated appliances. This is the home if you love sunlight. The south facing living room has large windows and multiple skylights that flood the interior with natural light at each turn. The massive primary bedroom lives on the second floor of the unit and features an expansive en-suite bathroom with full size washer/dryer, large walk-in closet and is complete with a south-facing private roof deck, perfect for relaxing or entertaining. The secondary bedroom and bathroom live on the main level of the unit with direct access to parking in the rear of the condo. This location is simply perfect! Only a block away from Trader Joe’s and DC’s thriving 14th Street Corridor. OPEN HOUSE on Sunday, January 28th from 1-3pm!
Zillow last checked: 8 hours ago
Listing updated: April 19, 2024 at 12:03am
Listed by:
Matt Ackland 202-320-5227,
Washington Fine Properties, LLC,
Listing Team: The Nancy Taylor Bubes Group, Co-Listing Team: The Nancy Taylor Bubes Group,Co-Listing Agent: Nancy W Taylor Bubes 202-386-7813,
Washington Fine Properties, LLC
Bought with:
Russell Brazil, BR200201381
RLAH @properties
Source: Bright MLS,MLS#: DCDC2125898
Facts & features
Interior
Bedrooms & bathrooms
- Bedrooms: 2
- Bathrooms: 2
- Full bathrooms: 2
- Main level bathrooms: 1
- Main level bedrooms: 1
Basement
- Area: 0
Heating
- Forced Air, Natural Gas
Cooling
- Central Air, Electric
Appliances
- Included: Gas Water Heater
Features
- Has basement: No
- Number of fireplaces: 1
Interior area
- Total structure area: 1,351
- Total interior livable area: 1,351 sqft
- Finished area above ground: 1,351
- Finished area below ground: 0
Property
Parking
- Total spaces: 2
- Parking features: Assigned, Alley Access, Driveway, On Street
- Uncovered spaces: 2
- Details: Assigned Parking
Accessibility
- Accessibility features: None
Features
- Levels: Two
- Stories: 2
- Pool features: None
Lot
- Features: Urban Land-Sassafras-Chillum
Details
- Additional structures: Above Grade, Below Grade
- Parcel number: 0206//2031
- Zoning: 000
- Special conditions: Standard
Construction
Type & style
- Home type: Townhouse
- Architectural style: Victorian
- Property subtype: Townhouse
Materials
- Brick
- Foundation: Block
Condition
- New construction: No
- Year built: 1870
Utilities & green energy
- Sewer: Public Sewer
- Water: Public
Community & neighborhood
Location
- Region: Washington
- Subdivision: Old City #2
HOA & financial
Other fees
- Condo and coop fee: $394 monthly
Other
Other facts
- Listing agreement: Exclusive Right To Sell
- Ownership: Condominium
Price history
| Date | Event | Price |
|---|---|---|
| 2/20/2024 | Sold | $1,160,000+1%$859/sqft |
Source: | ||
| 2/4/2024 | Pending sale | $1,149,000$850/sqft |
Source: | ||
| 1/30/2024 | Contingent | $1,149,000$850/sqft |
Source: | ||
| 1/25/2024 | Listed for sale | $1,149,000+22.2%$850/sqft |
Source: | ||
| 10/16/2015 | Sold | $940,000$696/sqft |
Source: Public Record | ||
Public tax history
| Year | Property taxes | Tax assessment |
|---|---|---|
| 2025 | $6,710 -3.8% | $894,870 -3% |
| 2024 | $6,973 -12.6% | $922,560 -3.2% |
| 2023 | $7,978 +5.3% | $953,300 +5.4% |
Find assessor info on the county website
Neighborhood: Shaw
Nearby schools
GreatSchools rating
- 9/10Garrison Elementary SchoolGrades: PK-5Distance: 0.3 mi
- 2/10Cardozo Education CampusGrades: 6-12Distance: 0.6 mi
Schools provided by the listing agent
- District: District Of Columbia Public Schools
Source: Bright MLS. This data may not be complete. We recommend contacting the local school district to confirm school assignments for this home.

Get pre-qualified for a loan
At Zillow Home Loans, we can pre-qualify you in as little as 5 minutes with no impact to your credit score.An equal housing lender. NMLS #10287.
Sell for more on Zillow
Get a free Zillow Showcase℠ listing and you could sell for .
$1,105,800
2% more+ $22,116
With Zillow Showcase(estimated)
$1,127,916

