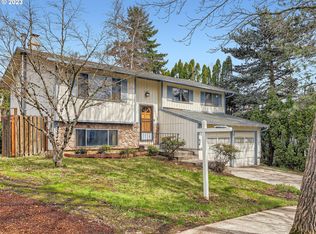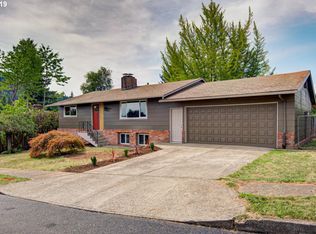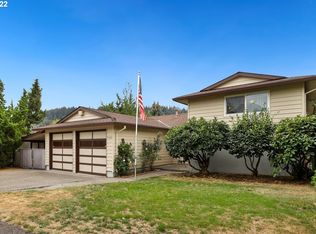Incredible Custom Home Great for a Large Family or Dual Living with a Bedroom, Full Bath & Large Family Room including a Wet bar on the Lower Level. Main Floor Living Room and Formal Dining Room with High Ceilings and Large Windows look out to the Amazing Back Yard with an In ground Pool and Built in BBQ all Ready for your Summer Entertaining. Nice Kitchen with a 2nd Eating Area flows into another Spacious Family Room. Incredible Home!
This property is off market, which means it's not currently listed for sale or rent on Zillow. This may be different from what's available on other websites or public sources.


