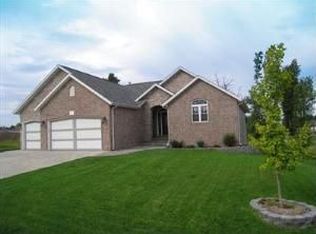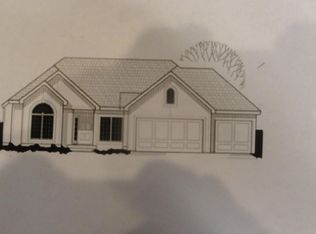Must see walk-out in Vintage Hills Subdivision with Willard Schools! Entering the home your greeted with warm hardwood floors, vaulted ceilings, arched doorways, and a cozy gas fireplace. The kitchen features beautiful wood cabinets, granite countertops, stainless-steel appliances with gas range, large eat at bar and if you need more space for entertaining there is a formal dining room. The main floor offers 3 bedroom with 2 full bath, the master suite is oversized and has a private en-suite with double vanity, walk-in shower, jetted tub and a walk-in closet. Two more bedrooms and the 2nd bath finish out the main level. The basement is hangout central with a large living area, 4th bedroom, 5th room/office that is non-conforming, 3rd bath, wet bar with granite and a huge John Deere room that has been finished out. The home has wonderful outdoor living with a covered deck, patio, and spacious backyard. The Subdivision offer a stunning zero entry pool, club house, waking/biking trails and children's playground.
This property is off market, which means it's not currently listed for sale or rent on Zillow. This may be different from what's available on other websites or public sources.

