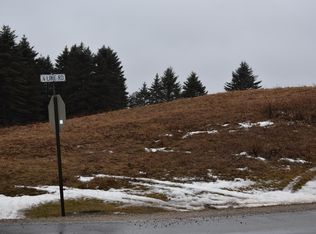Sold for $140,000 on 06/27/25
$140,000
1447 S Dow Rd, West Branch, MI 48661
2beds
1,240sqft
Single Family Residence, Manufactured Home
Built in 1994
1 Acres Lot
$141,300 Zestimate®
$113/sqft
$2,202 Estimated rent
Home value
$141,300
Estimated sales range
Not available
$2,202/mo
Zestimate® history
Loading...
Owner options
Explore your selling options
What's special
Peaceful 2 bedroom country home on 1 acre. As the seasons change watch this gem turn into your own private oasis. Property features 3 ponds, one stocked with Rainbow Trout, ready for fishing or simply enjoying the view. Several Flowing Wells providing a constant clean, and fresh water supply. The property has beautiful landscaping including numerous fruit trees such as apple, pear and peach. Fragrant Lilac bushes and pine trees around the property. A large Willow and a cedar tree give it that natural country feel. The 24x32 detached garage that has a hook up for a wood stove, is a great place for projects and other storage. Home features a warm and efficient woodstove in the family room. The partial basement and wood shed, are a nice addition to store all your toys. The two cabins on the property could be used for a she-shed, garden shed, or a quiet place to sit Plenty of open space for gardening, relaxing, and state trail systems close by for the outdoor enthusiast. This property is the perfect blend of comfort and nature-whether you're looking for a weekend escape or your forever home.
Zillow last checked: 8 hours ago
Listing updated: June 27, 2025 at 08:36am
Listed by:
PAULINE MORRISON,
MORRIS-RICHARDSON RE 989-345-2828
Bought with:
Non Member Office
NON-MLS MEMBER OFFICE
Source: NGLRMLS,MLS#: 1932459
Facts & features
Interior
Bedrooms & bathrooms
- Bedrooms: 2
- Bathrooms: 1
- Full bathrooms: 1
- Main level bathrooms: 1
- Main level bedrooms: 2
Primary bedroom
- Level: Main
- Area: 99
- Dimensions: 11 x 9
Bedroom 2
- Level: Main
- Area: 168
- Dimensions: 12 x 14
Primary bathroom
- Features: None
Family room
- Area: 247
- Dimensions: 19 x 13
Kitchen
- Area: 168
- Dimensions: 12 x 14
Living room
- Area: 210
- Dimensions: 14 x 15
Heating
- Forced Air, Propane, Fireplace(s)
Appliances
- Included: Refrigerator, Oven/Range, Washer, Dryer, Propane Water Heater
- Laundry: Main Level
Features
- Vaulted Ceiling(s), Cable TV
- Flooring: Carpet
- Basement: Partial,Michigan Basement,Crawl Space,Exterior Entry,Unfinished
- Has fireplace: Yes
- Fireplace features: Wood Burning
Interior area
- Total structure area: 1,240
- Total interior livable area: 1,240 sqft
- Finished area above ground: 1,240
- Finished area below ground: 0
Property
Parking
- Total spaces: 1
- Parking features: Detached, Concrete Floors, Gravel, Dirt
- Garage spaces: 1
Accessibility
- Accessibility features: Grip-Accessible Features, Hand Rails
Features
- Patio & porch: Deck
- Has view: Yes
- View description: Countryside View
- Waterfront features: Pond
- Body of water: Private Pond
- Frontage length: 0
Lot
- Size: 1 Acres
- Dimensions: 218 x 224 x 214 x 224
- Features: Wooded, Evergreens, Level, Rolling Slope, Landscaped, Metes and Bounds
Details
- Additional structures: Shed(s)
- Parcel number: 01401800700
- Zoning description: Residential
- Other equipment: Dish TV
Construction
Type & style
- Home type: MobileManufactured
- Architectural style: Ranch
- Property subtype: Single Family Residence, Manufactured Home
Materials
- Vinyl Siding
- Roof: Asphalt
Condition
- New construction: No
- Year built: 1994
Utilities & green energy
- Sewer: Private Sewer
- Water: Private
Community & neighborhood
Community
- Community features: None
Location
- Region: West Branch
- Subdivision: None
HOA & financial
HOA
- Services included: None
Other
Other facts
- Listing agreement: Exclusive Right Sell
- Listing terms: Conventional,Cash
- Ownership type: Private Owner
- Road surface type: Asphalt
Price history
| Date | Event | Price |
|---|---|---|
| 6/27/2025 | Sold | $140,000+3.8%$113/sqft |
Source: | ||
| 5/19/2025 | Listed for sale | $134,900$109/sqft |
Source: | ||
| 5/7/2025 | Contingent | $134,900$109/sqft |
Source: | ||
| 5/3/2025 | Price change | $134,900-6.9%$109/sqft |
Source: | ||
| 4/15/2025 | Listed for sale | $144,900+163.9%$117/sqft |
Source: | ||
Public tax history
| Year | Property taxes | Tax assessment |
|---|---|---|
| 2024 | $770 +2.2% | $49,800 +24.8% |
| 2023 | $754 +8.5% | $39,900 +13% |
| 2022 | $695 -3% | $35,300 +5.1% |
Find assessor info on the county website
Neighborhood: 48661
Nearby schools
GreatSchools rating
- 5/10Surline Elementary SchoolGrades: PK-4Distance: 1.1 mi
- 4/10Surline Middle SchoolGrades: 5-8Distance: 1.1 mi
- 5/10Ogemaw Heights High SchoolGrades: 9-12Distance: 6 mi
Schools provided by the listing agent
- District: West Branch-Rose City Area Schools
Source: NGLRMLS. This data may not be complete. We recommend contacting the local school district to confirm school assignments for this home.
