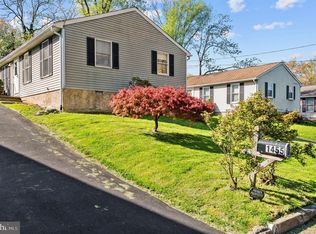Sold for $330,000
$330,000
1447 Rothley Ave, Willow Grove, PA 19090
3beds
960sqft
Single Family Residence
Built in 1988
6,250 Square Feet Lot
$338,700 Zestimate®
$344/sqft
$2,245 Estimated rent
Home value
$338,700
$315,000 - $366,000
$2,245/mo
Zestimate® history
Loading...
Owner options
Explore your selling options
What's special
Welcome to 1447 Rothley Avenue - a beautifully updated ranch home located in the heart of Abington Township and award winning Abington School District! This move-in-ready residence features a stylish eat-in kitchen with white cabinetry, white quartz countertops, stainless steel appliances, and luxury vinyl plank flooring. A sliding glass door leads to a spacious deck, perfect for outdoor dining and entertaining. The living room boasts luxury vinyl plank flooring, a large double window that fills the space with natural light, and a convenient coat closet. Down the hall, you'll find three comfortable bedrooms, all with plush carpeting, including a primary bedroom with a walk-in closet. The elegantly updated bathroom features an earthy color scheme, a white tile shower, and a beautiful vanity, creating a spa-like retreat. A washer and dryer are conveniently located on the main floor for easy access. Step outside to enjoy the fenced backyard, offering privacy and plenty of space for relaxation, pets, or play. This home is ideally located just a short drive from Willow Grove Mall, shopping centers, and a variety of restaurants. Commuters will appreciate the easy access to Route 611, the PA Turnpike, and the Roslyn Train Station (R2 line) with service to Center City Philadelphia. Don't miss your opportunity to own this wonderful home in a fantastic location! Schedule your showing today!
Zillow last checked: 8 hours ago
Listing updated: May 06, 2025 at 05:55am
Listed by:
Mike Zanolli 215-485-2059,
Keller Williams Real Estate-Montgomeryville
Bought with:
Sarah Neiswender
Keller Williams Real Estate - Bensalem
Source: Bright MLS,MLS#: PAMC2130324
Facts & features
Interior
Bedrooms & bathrooms
- Bedrooms: 3
- Bathrooms: 1
- Full bathrooms: 1
- Main level bathrooms: 1
- Main level bedrooms: 3
Primary bedroom
- Features: Walk-In Closet(s)
- Level: Unspecified
Primary bedroom
- Level: Main
- Area: 144 Square Feet
- Dimensions: 12 X 12
Bedroom 2
- Level: Main
- Area: 80 Square Feet
- Dimensions: 10 X 8
Bedroom 3
- Level: Main
Kitchen
- Features: Kitchen - Electric Cooking
- Level: Main
- Area: 187 Square Feet
- Dimensions: 17 X 11
Living room
- Level: Main
- Area: 192 Square Feet
- Dimensions: 16 X 12
Heating
- Forced Air, Electric
Cooling
- Central Air, Electric
Appliances
- Included: Disposal, Dishwasher, Dryer, Dual Flush Toilets, Oven/Range - Electric, Self Cleaning Oven, Range Hood, Washer, Electric Water Heater
- Laundry: Main Level
Features
- Eat-in Kitchen, Attic, Bathroom - Tub Shower, Entry Level Bedroom, Floor Plan - Traditional, Walk-In Closet(s)
- Flooring: Luxury Vinyl, Carpet, Ceramic Tile
- Has basement: No
- Has fireplace: No
Interior area
- Total structure area: 960
- Total interior livable area: 960 sqft
- Finished area above ground: 960
- Finished area below ground: 0
Property
Parking
- Total spaces: 3
- Parking features: Asphalt, Driveway
- Uncovered spaces: 3
Accessibility
- Accessibility features: None
Features
- Levels: One
- Stories: 1
- Patio & porch: Deck
- Pool features: None
- Fencing: Full,Chain Link,Vinyl
Lot
- Size: 6,250 sqft
- Dimensions: 50.00 x 0.00
Details
- Additional structures: Above Grade, Below Grade
- Parcel number: 300059956008
- Zoning: R-4
- Special conditions: Standard
Construction
Type & style
- Home type: SingleFamily
- Architectural style: Ranch/Rambler,Bungalow
- Property subtype: Single Family Residence
Materials
- Vinyl Siding
- Foundation: Block, Crawl Space
- Roof: Pitched,Shingle
Condition
- Very Good
- New construction: No
- Year built: 1988
Utilities & green energy
- Electric: 100 Amp Service
- Sewer: Public Sewer
- Water: Public
Community & neighborhood
Location
- Region: Willow Grove
- Subdivision: Abington
- Municipality: ABINGTON TWP
Other
Other facts
- Listing agreement: Exclusive Right To Sell
- Ownership: Fee Simple
Price history
| Date | Event | Price |
|---|---|---|
| 4/30/2025 | Sold | $330,000+1.5%$344/sqft |
Source: | ||
| 3/25/2025 | Pending sale | $325,000$339/sqft |
Source: | ||
| 3/25/2025 | Listed for sale | $325,000+63.7%$339/sqft |
Source: | ||
| 3/19/2018 | Sold | $198,500-3.2%$207/sqft |
Source: Public Record Report a problem | ||
| 12/9/2017 | Listed for sale | $205,000+14.8%$214/sqft |
Source: Kw Real Estate-Langhorne #1004293113 Report a problem | ||
Public tax history
| Year | Property taxes | Tax assessment |
|---|---|---|
| 2025 | $3,778 +5.3% | $78,430 |
| 2024 | $3,589 | $78,430 |
| 2023 | $3,589 +6.5% | $78,430 |
Find assessor info on the county website
Neighborhood: 19090
Nearby schools
GreatSchools rating
- 7/10Highland SchoolGrades: K-5Distance: 0.3 mi
- 6/10Abington Junior High SchoolGrades: 6-8Distance: 0.9 mi
- 8/10Abington Senior High SchoolGrades: 9-12Distance: 1.2 mi
Schools provided by the listing agent
- High: Abington Senior
- District: Abington
Source: Bright MLS. This data may not be complete. We recommend contacting the local school district to confirm school assignments for this home.
Get a cash offer in 3 minutes
Find out how much your home could sell for in as little as 3 minutes with a no-obligation cash offer.
Estimated market value$338,700
Get a cash offer in 3 minutes
Find out how much your home could sell for in as little as 3 minutes with a no-obligation cash offer.
Estimated market value
$338,700
