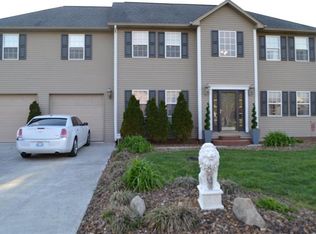Sold for $225,000
$225,000
1447 Mitchell Creek Rd, London, KY 40741
3beds
1,892sqft
Single Family Residence
Built in 2002
0.4 Acres Lot
$265,800 Zestimate®
$119/sqft
$2,117 Estimated rent
Home value
$265,800
$253,000 - $279,000
$2,117/mo
Zestimate® history
Loading...
Owner options
Explore your selling options
What's special
This classic home offering three bedrooms and two and a half baths is located in Stonybrook Estates. The semi open floor plan on the main level is accented with hardwood floors, bead board accented walls, crown molding, and a two story entry. The kitchen has subway tile, solid surface counter tops and ample cabinet space. All bedrooms are on the upper level as well as two full baths. Stoneybrook Estates is conveniently located for easy access to the Hal Rogers Parkway and Exit 41 of Interstate Highway 75. Curb Appeal -1892 Square Feet -.4 Acres- 3 Bedrooms - 2.5 Baths - 2 Car Garage. Schedule your appointment today!
Zillow last checked: 8 hours ago
Listing updated: August 25, 2025 at 08:46am
Listed by:
Keisha A Brooks 606-521-7411,
CENTURY 21 Advantage Realty
Bought with:
Tiffany King, 283988
WEICHERT REALTORS - Ford Brothers
Source: Imagine MLS,MLS#: 23005712
Facts & features
Interior
Bedrooms & bathrooms
- Bedrooms: 3
- Bathrooms: 3
- Full bathrooms: 2
- 1/2 bathrooms: 1
Primary bedroom
- Level: Second
Bedroom 1
- Level: Second
Bedroom 2
- Level: Second
Bathroom 1
- Description: Full Bath
- Level: Second
Bathroom 2
- Description: Full Bath
- Level: Second
Bathroom 3
- Description: Half Bath
- Level: First
Dining room
- Level: First
Dining room
- Level: First
Dining room
- Level: First
Living room
- Level: First
Living room
- Level: First
Heating
- Electric, Heat Pump
Cooling
- Heat Pump
Features
- Flooring: Carpet, Hardwood
- Has basement: No
Interior area
- Total structure area: 1,892
- Total interior livable area: 1,892 sqft
- Finished area above ground: 1,892
- Finished area below ground: 0
Property
Parking
- Parking features: Garage
- Has garage: Yes
Features
- Levels: Two
- Has view: Yes
- View description: Trees/Woods, Neighborhood
Lot
- Size: 0.40 Acres
Details
- Parcel number: 0495000003.04
Construction
Type & style
- Home type: SingleFamily
- Property subtype: Single Family Residence
Materials
- Vinyl Siding
- Foundation: Block
Condition
- New construction: No
- Year built: 2002
Utilities & green energy
- Sewer: Public Sewer
- Water: Public
Community & neighborhood
Location
- Region: London
- Subdivision: Stonybrook Estates
Price history
| Date | Event | Price |
|---|---|---|
| 8/22/2023 | Sold | $225,000-6.2%$119/sqft |
Source: | ||
| 7/11/2023 | Pending sale | $239,900$127/sqft |
Source: | ||
| 7/9/2023 | Price change | $239,900-4%$127/sqft |
Source: | ||
| 6/16/2023 | Price change | $249,900-5.7%$132/sqft |
Source: | ||
| 4/2/2023 | Listed for sale | $265,000+26.2%$140/sqft |
Source: | ||
Public tax history
| Year | Property taxes | Tax assessment |
|---|---|---|
| 2023 | $1,887 +12.9% | $238,500 +13.6% |
| 2022 | $1,672 -7.9% | $210,000 -4.5% |
| 2021 | $1,815 | $220,000 +32.1% |
Find assessor info on the county website
Neighborhood: 40741
Nearby schools
GreatSchools rating
- 9/10London Elementary SchoolGrades: PK-5Distance: 2.4 mi
- NALaurel County Virtual AcademyGrades: 6-12Distance: 2.3 mi
Schools provided by the listing agent
- Elementary: Colony
- Middle: North Laurel
- High: North Laurel
Source: Imagine MLS. This data may not be complete. We recommend contacting the local school district to confirm school assignments for this home.

Get pre-qualified for a loan
At Zillow Home Loans, we can pre-qualify you in as little as 5 minutes with no impact to your credit score.An equal housing lender. NMLS #10287.

