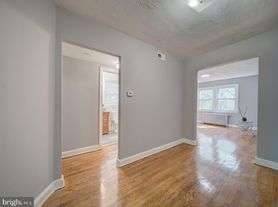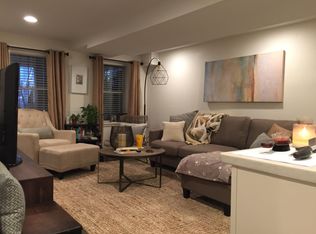Charming Lower-Level 1BR/1BA in Trinidad!
Discover comfort and convenience in this well-appointed 1-bedroom, 1-bathroom lower-level unit at 1447 Holbrook Street NE. With its private entrance and smart layout, this home offers an inviting retreat in one of DC's most exciting neighborhoods.
Inside, you'll find a cozy open living area with modern finishes and great flow. The updated kitchen is equipped with contemporary appliances, stylish cabinetry, and plenty of counter space for cooking at home. The spacious bedroom provides a quiet place to unwind, while the full bath is designed with clean, updated fixtures.
Enjoy the benefits of a ground-level home, easy access, a private entry, and a functional floor plan perfect for comfortable city living.
Located in vibrant Trinidad, you're just blocks from Union Market, H Street Corridor, Gallaudet University, and Metrobus routes that connect you to the rest of the city. Shops, dining, and entertainment are all within easy reach, making this a perfect opportunity for buyers or investors seeking value and location.
A security deposit equal to one month's rent is due upon signing a lease.
Utilities: All utilities paid by the tenant
Pets: Case by Case
Parking: Off-Street
Washer and Dryer: In Unit
No Smoking
Schedule a Showing Today!
Real Property Management DC Metro happily accepts applicants whose rent is paid either in part or in full via rental housing assistance.
Real Property Management DC Metro offers residents the option to enroll in the Resident Benefits Package (RBP) for $45.95 per month. The RBP includes renters insurance, HVAC air filter delivery (where applicable), credit building to enhance your credit score through on-time rent payments, $1 million in identity protection, and a move-in concierge service to streamline utility connections and home services. Additionally, it provides access to our premier resident rewards program and more! Full details are available upon application. If you choose not to enroll in the RBP, you will need to obtain both renters insurance and renters liability insurance independently.
Before the application fee is accepted, the applicant is hereby advised that the eligibility criteria used in deciding whether to rent a rental unit to the applicant are based on the following:
-Review of Credit Report
-Review of Pending Criminal Accusations or Criminal Conviction History for the past 7 years. (Only offenses listed in the Fair Housing Record Screening for Housing Act 2016)
-Additionally, the applicant may provide evidence demonstrating any inaccuracies within the applicant's criminal record.
-Rental History for the past 5 years
-Verification of income and/or employment
-Total Monthly Income must be at least 2.5x the monthly rental price (Vouchers Accepted).
-Debt to Income Ratio (including rent) not to exceed 60% of Total Monthly Income.
INFORMATION IS DEEMED RELIABLE BUT IS NOT GUARANTEED, AND SUBJECT TO CHANGE WITHOUT NOTICE.
Amenities: washer/dryer in unit, updated through out, central a/c, gas range, pets allowed on case by case basis, vinyl floor
Apartment for rent
$1,600/mo
1447 Holbrook St NE, Washington, DC 20002
1beds
560sqft
Price may not include required fees and charges.
Apartment
Available now
Cats, small dogs OK
Central air
In unit laundry
On street parking
Forced air
What's special
Private entrySpacious bedroomFunctional floor planUpdated kitchenContemporary appliancesGround-level homeVinyl floor
- 9 days |
- -- |
- -- |
District law requires that a housing provider state that the housing provider will not refuse to rent a rental unit to a person because the person will provide the rental payment, in whole or in part, through a voucher for rental housing assistance provided by the District or federal government.
Travel times
Looking to buy when your lease ends?
Consider a first-time homebuyer savings account designed to grow your down payment with up to a 6% match & a competitive APY.
Facts & features
Interior
Bedrooms & bathrooms
- Bedrooms: 1
- Bathrooms: 1
- Full bathrooms: 1
Heating
- Forced Air
Cooling
- Central Air
Appliances
- Included: Dryer, Washer
- Laundry: In Unit
Interior area
- Total interior livable area: 560 sqft
Property
Parking
- Parking features: On Street
- Details: Contact manager
Features
- Exterior features: Heating system: ForcedAir, No Utilities included in rent
Details
- Parcel number: 40750181
Construction
Type & style
- Home type: Apartment
- Property subtype: Apartment
Building
Management
- Pets allowed: Yes
Community & HOA
Location
- Region: Washington
Financial & listing details
- Lease term: 1 Year
Price history
| Date | Event | Price |
|---|---|---|
| 11/14/2025 | Price change | $1,600-19.8%$3/sqft |
Source: Zillow Rentals | ||
| 10/15/2025 | Listing removed | $549,995$982/sqft |
Source: | ||
| 10/14/2025 | Listed for rent | $1,995$4/sqft |
Source: Zillow Rentals | ||
| 7/21/2025 | Price change | $549,995-8.3%$982/sqft |
Source: | ||
| 6/20/2025 | Price change | $599,995-3.2%$1,071/sqft |
Source: | ||

