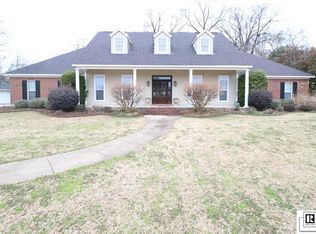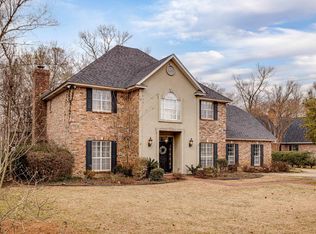Sold
Price Unknown
1447 Frenchmans Bend Rd, Monroe, LA 71203
5beds
4,063sqft
Site Build, Residential
Built in 1998
0.7 Acres Lot
$502,200 Zestimate®
$--/sqft
$5,175 Estimated rent
Home value
$502,200
$402,000 - $628,000
$5,175/mo
Zestimate® history
Loading...
Owner options
Explore your selling options
What's special
One owner custom built bayou home! 5BR/3.5BA + Office + Gym. Large lot (0.7 acres) has the highest elevation in the subdivision. A CHEF’S DREAM! Luxury kitchen w/ custom cabinets built on site by a Master Craftsman. Premium Appliances. Miele Range, Kitchen Aide Double 30" ovens, Jen Air Refrigerator, Bosch Dishwasher. Upstairs has large home gym, an additional master suite w/ full bath, and large office (could be used as 6th bedroom). 2 spacious attics for storage. Two car and separate golf car garage. APPOINTMENT ONLY!
Zillow last checked: 8 hours ago
Listing updated: May 15, 2025 at 12:17pm
Listed by:
Micah Dye,
Re/Max Premier Realty,
Mark Sisk,
Re/Max Premier Realty
Bought with:
Mark Sisk
Re/Max Premier Realty
Source: NELAR,MLS#: 213723
Facts & features
Interior
Bedrooms & bathrooms
- Bedrooms: 5
- Bathrooms: 4
- Full bathrooms: 3
- Partial bathrooms: 1
Primary bedroom
- Description: Floor: Carpet
- Level: First
- Area: 300
Bedroom
- Description: Floor: Carpet
- Level: Second
- Area: 340
Bedroom 1
- Description: Floor: Carpet
- Level: First
- Area: 210
Bedroom 2
- Description: Floor: Carpet
- Level: Second
- Area: 224
Bedroom 3
- Description: Floor: Carpet
- Level: First
- Area: 255
Kitchen
- Description: Floor: Tile
- Level: First
- Area: 300
Heating
- Electric, Central
Cooling
- Central Air, Electric
Appliances
- Included: Dishwasher, Disposal, Gas Range, Microwave, Range Hood, Double Oven, Gas Water Heater
- Laundry: Washer/Dryer Connect
Features
- Ceiling Fan(s), Walk-In Closet(s), Wireless Internet
- Windows: Double Pane Windows, Negotiable
- Has fireplace: Yes
- Fireplace features: Gas Log
Interior area
- Total structure area: 5,800
- Total interior livable area: 4,063 sqft
Property
Parking
- Total spaces: 2
- Parking features: Garage Door Opener
- Attached garage spaces: 2
Features
- Levels: Two
- Stories: 2
- Patio & porch: Porch Open
- Exterior features: Rain Gutters
- Has spa: Yes
- Spa features: Bath
- Fencing: None
- Waterfront features: Bayou, Waterfront
Lot
- Size: 0.70 Acres
- Features: Sprinkler System, Landscaped
Details
- Parcel number: 93717
Construction
Type & style
- Home type: SingleFamily
- Architectural style: Traditional
- Property subtype: Site Build, Residential
Materials
- Brick Veneer
- Foundation: Slab
- Roof: Architecture Style
Condition
- Year built: 1998
Utilities & green energy
- Electric: Electric Company: Entergy
- Gas: Natural Gas, Gas Company: Atmos
- Sewer: Public Sewer
- Water: Public, Electric Company: Greater Ouachita
- Utilities for property: Natural Gas Connected
Community & neighborhood
Security
- Security features: Smoke Detector(s), Security System
Location
- Region: Monroe
- Subdivision: Frenchmans Bend
HOA & financial
HOA
- Has HOA: Yes
- HOA fee: $200 annually
- Amenities included: Other
- Services included: Other
Other
Other facts
- Road surface type: Paved
Price history
| Date | Event | Price |
|---|---|---|
| 5/14/2025 | Sold | -- |
Source: | ||
| 4/20/2025 | Pending sale | $499,900$123/sqft |
Source: | ||
| 6/17/2024 | Price change | $499,900-3.8%$123/sqft |
Source: | ||
| 5/2/2024 | Price change | $519,900-2.4%$128/sqft |
Source: | ||
| 11/8/2023 | Price change | $532,500-1.8%$131/sqft |
Source: | ||
Public tax history
| Year | Property taxes | Tax assessment |
|---|---|---|
| 2024 | $4,459 +26.7% | $38,976 +19.8% |
| 2023 | $3,520 +0.7% | $32,540 |
| 2022 | $3,495 -0.6% | $32,540 |
Find assessor info on the county website
Neighborhood: 71203
Nearby schools
GreatSchools rating
- 8/10Sterlington Elementary SchoolGrades: PK-5Distance: 0.7 mi
- 5/10Sterlington Middle SchoolGrades: 6-8Distance: 4 mi
- 9/10Sterlington High SchoolGrades: 9-12Distance: 0.5 mi
Schools provided by the listing agent
- Elementary: Sterlington Elm
- Middle: Sterlington Mid
- High: Sterlington O
Source: NELAR. This data may not be complete. We recommend contacting the local school district to confirm school assignments for this home.
Sell for more on Zillow
Get a Zillow Showcase℠ listing at no additional cost and you could sell for .
$502,200
2% more+$10,044
With Zillow Showcase(estimated)$512,244

