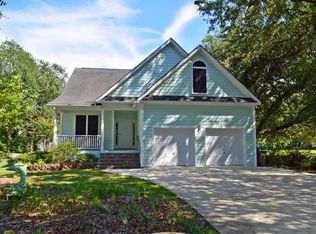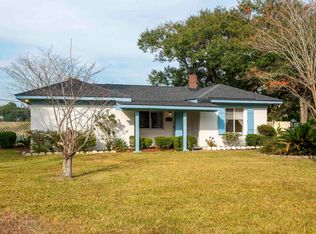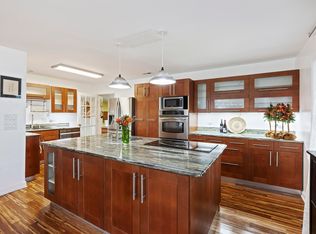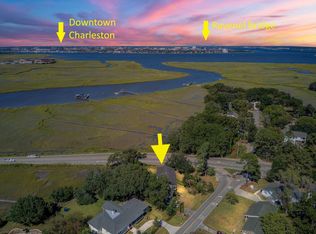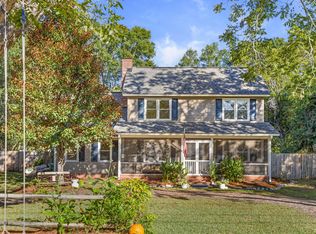What a rare find on James Island! Welcome to a very well maintained brick ranch that is fully functional to where you can move on in and update along the way if you choose. This home sits on a beautiful 2.3 acre lot that is subdividable! Less than 10 min to Folly Beach! If you like vintage this is the home for you. Great floor plan with endless possibilities. Hardwoods are under the carpet. Bedrooms are nice sized and the master has a dressing area with a half bathroom. Ceilings are flat and there is vintage tile in the bathrooms. There is a living room that flows nicely with the dining room and eat in kitchen so entertaining is easy. Off of the kitchen is another den with a cozy wood burning buck style stove. Outside is the laundry area under the carport.Now lets talk about this little piece of serenity. This extra large lot is almost park like with the beautiful trees front and back. There has been many years of gardening on these grounds in the past. The sandy soil has made a wonderful garden that has grown delicious vegetables. The live oaks are very shading and large enough to set a swing or hammock to relax and catch the breeze. The property is cleared to walk it all. If you don't want all of the property talk to your friends and family and see if they would like to build close to you and subdivide them a piece! You may even want to make the main a house a rental and build your dream home towards the back. Again so many opportunities. Don't forget to bring your boat, there are a couple of landings very close by! Schedule a showing today to appreciate the beauty and character of this home and property in person.
Active contingent
$950,000
1447 Fort Lamar Rd, Charleston, SC 29412
3beds
1,721sqft
Est.:
Single Family Residence
Built in 1958
2.3 Acres Lot
$-- Zestimate®
$552/sqft
$-- HOA
What's special
Eat in kitchenVintage tileGreat floor plan
- 1005 days |
- 280 |
- 11 |
Zillow last checked: 8 hours ago
Listing updated: August 22, 2024 at 12:07am
Listed by:
Brand Name Real Estate
Source: CTMLS,MLS#: 23007907
Facts & features
Interior
Bedrooms & bathrooms
- Bedrooms: 3
- Bathrooms: 2
- Full bathrooms: 1
- 1/2 bathrooms: 1
Rooms
- Room types: Family Room, Dining Room, Eat-In-Kitchen, Family, Separate Dining
Heating
- Forced Air, Natural Gas
Cooling
- Central Air
Appliances
- Laundry: Electric Dryer Hookup, Washer Hookup
Features
- Ceiling - Smooth, Eat-in Kitchen
- Flooring: Carpet, Ceramic Tile, Wood
- Number of fireplaces: 1
- Fireplace features: Den, One, Wood Burning
Interior area
- Total structure area: 1,721
- Total interior livable area: 1,721 sqft
Video & virtual tour
Property
Parking
- Total spaces: 2
- Parking features: Carport
- Carport spaces: 2
Features
- Levels: One
- Stories: 1
- Entry location: Ground Level
- Patio & porch: Patio
Lot
- Size: 2.3 Acres
- Features: 2 - 5 Acres
Details
- Parcel number: 4310600042
Construction
Type & style
- Home type: SingleFamily
- Architectural style: Ranch
- Property subtype: Single Family Residence
Materials
- Brick Veneer
- Foundation: Crawl Space
- Roof: Asphalt
Condition
- New construction: No
- Year built: 1958
Utilities & green energy
- Sewer: Public Sewer
- Water: Public
- Utilities for property: Dominion Energy, James IS PSD
Community & HOA
Community
- Features: Boat Ramp, Trash
- Subdivision: Secessionville
Location
- Region: Charleston
Financial & listing details
- Price per square foot: $552/sqft
- Tax assessed value: $266,900
- Annual tax amount: $4,638
- Date on market: 4/14/2023
- Listing terms: Cash,Conventional
Estimated market value
Not available
Estimated sales range
Not available
$3,991/mo
Price history
Price history
| Date | Event | Price |
|---|---|---|
| 4/24/2025 | Listed for sale | $950,000$552/sqft |
Source: | ||
| 4/28/2023 | Contingent | $950,000$552/sqft |
Source: | ||
| 4/14/2023 | Listed for sale | $950,000$552/sqft |
Source: | ||
Public tax history
Public tax history
| Year | Property taxes | Tax assessment |
|---|---|---|
| 2024 | $4,638 +276.4% | $16,010 +84.4% |
| 2023 | $1,232 +4.3% | $8,680 |
| 2022 | $1,181 -3.9% | $8,680 |
Find assessor info on the county website
BuyAbility℠ payment
Est. payment
$4,980/mo
Principal & interest
$4386
Home insurance
$333
Property taxes
$261
Climate risks
Neighborhood: 29412
Nearby schools
GreatSchools rating
- 8/10James Island Elementary SchoolGrades: PK-5Distance: 1.3 mi
- 8/10Camp Road MiddleGrades: 6-8Distance: 2.7 mi
- 9/10James Island Charter High SchoolGrades: 9-12Distance: 2.7 mi
Schools provided by the listing agent
- Elementary: James Island
- Middle: Camp Road
- High: James Island Charter
Source: CTMLS. This data may not be complete. We recommend contacting the local school district to confirm school assignments for this home.
- Loading
