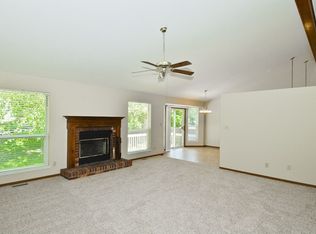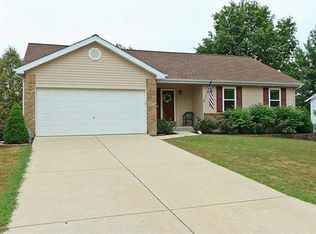Closed
Listing Provided by:
Lucy Feicht 314-603-2114,
Lou Realty Group
Bought with: Coldwell Banker Realty - Gundaker West Regional
Price Unknown
1447 Dingledine Rd, Saint Peters, MO 63304
3beds
2,476sqft
Single Family Residence
Built in 1988
7,405.2 Square Feet Lot
$312,400 Zestimate®
$--/sqft
$2,394 Estimated rent
Home value
$312,400
$297,000 - $328,000
$2,394/mo
Zestimate® history
Loading...
Owner options
Explore your selling options
What's special
Ding, ding, ding! We have a winner, folks! Cash in your chips on this beautiful ranch in St. Peter’s. Curb appeal as you pull up, including a covered front porch to keep all your deliveries safe & dry. Through the front door you’ll find vaulted ceilings, fireplace, and plenty of natural sunlight from the windows & skylights. The eat-in kitchen features a pantry & sliding glass doors out to the poured patio in the backyard. Main floor laundry/mudroom off of the attached 2 car garage is great for taking off snow gear & boots while keeping the rest of the home pristine. Spacious primary suite with vaulted ceilings & walk in closet fit for the King & Queen of the household. Partially finished basement perfect for your poker nights. Privacy fence surrounding the level backyard is ideal for bets on bags games while grillin’ up some BBQ. Plus, you’re just minutes from all Hwy 94 has to offer(aka almost a straight shot to Hollywood & Ameristar. You’ve hit the jackpot with Dingledine! CHEERS!
Zillow last checked: 8 hours ago
Listing updated: April 28, 2025 at 05:21pm
Listing Provided by:
Lucy Feicht 314-603-2114,
Lou Realty Group
Bought with:
Shirley A Sander, 1999034332
Coldwell Banker Realty - Gundaker West Regional
Source: MARIS,MLS#: 22079436 Originating MLS: St. Louis Association of REALTORS
Originating MLS: St. Louis Association of REALTORS
Facts & features
Interior
Bedrooms & bathrooms
- Bedrooms: 3
- Bathrooms: 2
- Full bathrooms: 2
- Main level bathrooms: 2
- Main level bedrooms: 3
Heating
- Natural Gas, Forced Air
Cooling
- Central Air, Electric
Appliances
- Included: Gas Water Heater, Dishwasher, Dryer, Electric Range, Electric Oven, Refrigerator, Washer
Features
- Eat-in Kitchen, Separate Dining, Tub
- Flooring: Carpet
- Doors: Panel Door(s)
- Basement: Partially Finished,Concrete,Storage Space
- Number of fireplaces: 1
- Fireplace features: Decorative, Living Room
Interior area
- Total structure area: 2,476
- Total interior livable area: 2,476 sqft
- Finished area above ground: 1,476
- Finished area below ground: 1,000
Property
Parking
- Total spaces: 2
- Parking features: Attached, Covered, Garage, Garage Door Opener, Off Street
- Attached garage spaces: 2
Features
- Levels: One
- Patio & porch: Patio
Lot
- Size: 7,405 sqft
- Dimensions: 69 x 110 x 70 x 106
- Features: Level
Details
- Parcel number: 300166068000037.0000000
- Special conditions: Standard
Construction
Type & style
- Home type: SingleFamily
- Architectural style: Other,Traditional
- Property subtype: Single Family Residence
Materials
- Vinyl Siding
Condition
- Year built: 1988
Utilities & green energy
- Sewer: Public Sewer
- Water: Public
- Utilities for property: Natural Gas Available
Community & neighborhood
Location
- Region: Saint Peters
- Subdivision: Stone Ridge Estate
Other
Other facts
- Listing terms: Cash,Conventional,FHA,VA Loan
- Ownership: Private
- Road surface type: Concrete
Price history
| Date | Event | Price |
|---|---|---|
| 1/27/2023 | Sold | -- |
Source: | ||
| 1/7/2023 | Pending sale | $249,900$101/sqft |
Source: | ||
| 1/5/2023 | Listed for sale | $249,900$101/sqft |
Source: | ||
| 5/23/2000 | Sold | -- |
Source: Public Record Report a problem | ||
Public tax history
| Year | Property taxes | Tax assessment |
|---|---|---|
| 2024 | $3,555 +0% | $52,468 |
| 2023 | $3,553 +18.5% | $52,468 +26.7% |
| 2022 | $3,000 | $41,408 |
Find assessor info on the county website
Neighborhood: 63304
Nearby schools
GreatSchools rating
- 6/10Central Elementary SchoolGrades: PK-5Distance: 0.7 mi
- 8/10Bryan Middle SchoolGrades: 6-8Distance: 4.1 mi
- 7/10Francis Howell Central High SchoolGrades: 9-12Distance: 2.5 mi
Schools provided by the listing agent
- Elementary: Castlio Elem.
- Middle: Bryan Middle
- High: Francis Howell Central High
Source: MARIS. This data may not be complete. We recommend contacting the local school district to confirm school assignments for this home.
Get a cash offer in 3 minutes
Find out how much your home could sell for in as little as 3 minutes with a no-obligation cash offer.
Estimated market value
$312,400
Get a cash offer in 3 minutes
Find out how much your home could sell for in as little as 3 minutes with a no-obligation cash offer.
Estimated market value
$312,400

