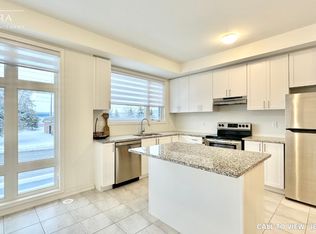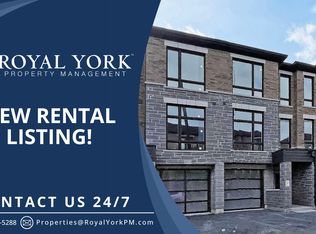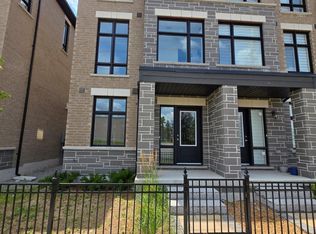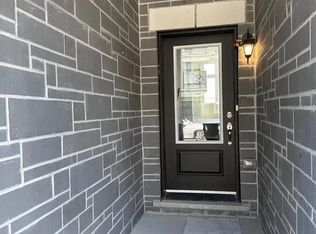This newly renovated 3+ den, 2.5-bathroom freehold townhouse offers a perfect blend of modern amenities and spacious living. With 1800 square feet of living space, this unit is ideal for families or professionals looking for a comfortable and contemporary home. - Property Condition: Newly renovated, ensuring a fresh and modern living space.- Upgraded Kitchen: Enjoy cooking in a kitchen equipped with stainless steel appliances, stone/granite countertops, and a stylish backsplash. - Dishwasher: Convenient and efficient for everyday use. - Carpet Flooring: Soft and comfortable carpet flooring throughout the unit. - 9 Foot Ceiling: High ceilings that create a spacious and airy atmosphere. - Laundry: Ensuite laundry facilities for your convenience. - Personal Thermostat: Control your climate with a personal thermostat. - Upgraded Bathrooms: The primary bedroom features an en-suite bathroom for added privacy and convenience. - Walk-in Closet: Spacious walk-in closet in the primary bedroom. - Unfurnished: Ready for you to add your personal touch. - Plenty of Natural Light: Large windows that flood the unit with natural light. BUILDING AMENITIES: - View: Enjoy views of the courtyard and backyard. - BBQ Area/Terrace: Perfect for outdoor gatherings and relaxation. - Private Balcony: Enjoy outdoor space with a private balcony. - Backyard: Included for your outdoor enjoyment. - Remote Garage: Convenient remote garage access. - Full Driveway: Ample parking with a full driveway.Community Amenities- Outdoor parking- Convenience store- Private yard- Public transit- Shopping nearby- Parks nearby- Schools nearby- No Smoking allowed- Go Transit- Restaurants- Costco- Balcony- Private Balcony- Parking- BBQ area- full driveway- walk out garage- Shopping Nearby- Unfurnished- GarageSuite Amenities- Air conditioner- Fridge- Stove- Washer in suite- Dishwasher available- Carpeted floors- Ensuite bathroom- Individual thermostats- Dryer in suite- Central air conditioning- Window coverings- Central HVAC- Central Heating- private terrace- fenced backyard- Carpet in Bedroom- Backyard/Courtyard View- Walk-in closets (Primary Bedroom Only)
This property is off market, which means it's not currently listed for sale or rent on Zillow. This may be different from what's available on other websites or public sources.



