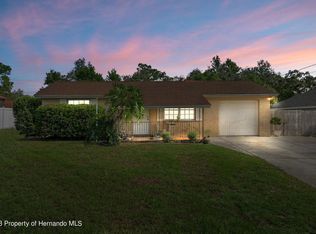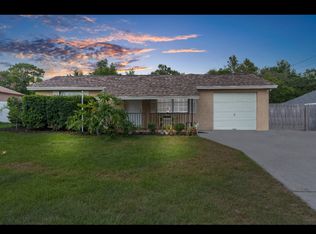Sold for $360,000
$360,000
1447 Coble Rd, Spring Hill, FL 34608
3beds
2,047sqft
Single Family Residence
Built in 2004
10,018.8 Square Feet Lot
$325,900 Zestimate®
$176/sqft
$1,870 Estimated rent
Home value
$325,900
$310,000 - $342,000
$1,870/mo
Zestimate® history
Loading...
Owner options
Explore your selling options
What's special
Come out today to see this beautiful 3 bedroom, 2 bath, 2 car garage home in this fantastic neighborhood. This large home is over 2,000 sq. ft. and includes another shed adding 140 sq. ft. and new windows and doors! As you enter the home you have a den and dining area with your master suite to your left. Beyond the den, you have a large living room you can see from your amazing kitchen. Speaking of which, check out these stunning one-of-a-kind countertops and spacious island. Stepping out of your kitchen, you walk out onto a great enclosed patio that looks out onto your large fenced in back yard and your refreshing semi-inground pool. Call today to see this spectacular home that is just waiting for a few finishing touches to make your own.
Zillow last checked: 8 hours ago
Listing updated: August 29, 2025 at 08:07am
Listed by:
Lisa M Cunningham,
Keller Williams-Elite Partners
Bought with:
NON MEMBER
NON MEMBER
Source: HCMLS,MLS#: 2233028
Facts & features
Interior
Bedrooms & bathrooms
- Bedrooms: 3
- Bathrooms: 2
- Full bathrooms: 2
Heating
- Central, Electric
Cooling
- Central Air, Electric
Appliances
- Included: Dishwasher, Electric Oven, Microwave, Refrigerator
Features
- Double Vanity, Kitchen Island, Walk-In Closet(s), Split Plan
- Flooring: Laminate, Tile, Wood
- Has fireplace: No
Interior area
- Total structure area: 2,047
- Total interior livable area: 2,047 sqft
Property
Parking
- Total spaces: 2
- Parking features: Attached, Garage Door Opener
- Attached garage spaces: 2
Features
- Stories: 1
- Patio & porch: Patio
- Has private pool: Yes
- Pool features: Above Ground, In Ground
- Fencing: Vinyl
Lot
- Size: 10,018 sqft
Details
- Parcel number: R32 323 17 5080 0430 0160
- Zoning: PDP
- Zoning description: Planned Development Project
Construction
Type & style
- Home type: SingleFamily
- Architectural style: Ranch
- Property subtype: Single Family Residence
Materials
- Block, Concrete, Stucco
- Roof: Shingle
Condition
- Fixer
- New construction: No
- Year built: 2004
Utilities & green energy
- Sewer: Private Sewer
- Water: Public
- Utilities for property: Cable Available, Electricity Available
Community & neighborhood
Location
- Region: Spring Hill
- Subdivision: Spring Hill Unit 8
Other
Other facts
- Listing terms: Cash,Conventional,FHA,VA Loan
- Road surface type: Paved
Price history
| Date | Event | Price |
|---|---|---|
| 8/11/2025 | Listing removed | $330,000$161/sqft |
Source: | ||
| 2/5/2025 | Price change | $330,000-8.3%$161/sqft |
Source: | ||
| 1/30/2025 | Listed for sale | $360,000$176/sqft |
Source: | ||
| 9/13/2023 | Sold | $360,000+4.3%$176/sqft |
Source: | ||
| 8/8/2023 | Pending sale | $345,000$169/sqft |
Source: | ||
Public tax history
| Year | Property taxes | Tax assessment |
|---|---|---|
| 2024 | $5,111 +74.4% | $298,292 +55.9% |
| 2023 | $2,930 +3.2% | $191,367 +3% |
| 2022 | $2,840 -11% | $185,793 +14.9% |
Find assessor info on the county website
Neighborhood: 34608
Nearby schools
GreatSchools rating
- 6/10Suncoast Elementary SchoolGrades: PK-5Distance: 1.5 mi
- 5/10Powell Middle SchoolGrades: 6-8Distance: 4.9 mi
- 4/10Frank W. Springstead High SchoolGrades: 9-12Distance: 2.2 mi
Schools provided by the listing agent
- Elementary: Suncoast
- Middle: Powell
- High: Springstead
Source: HCMLS. This data may not be complete. We recommend contacting the local school district to confirm school assignments for this home.
Get a cash offer in 3 minutes
Find out how much your home could sell for in as little as 3 minutes with a no-obligation cash offer.
Estimated market value$325,900
Get a cash offer in 3 minutes
Find out how much your home could sell for in as little as 3 minutes with a no-obligation cash offer.
Estimated market value
$325,900

