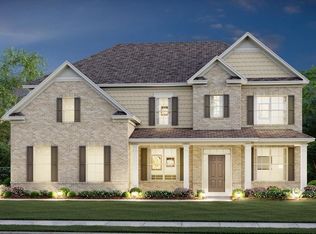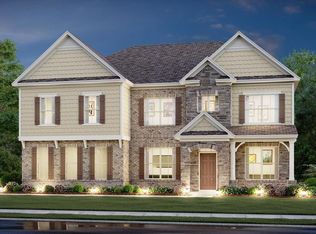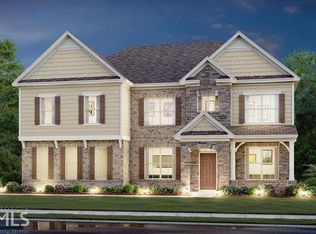Closed
$557,000
1447 Beechworth Ln, Acworth, GA 30101
4beds
2,785sqft
Single Family Residence
Built in 2020
7,405.2 Square Feet Lot
$559,200 Zestimate®
$200/sqft
$2,982 Estimated rent
Home value
$559,200
$520,000 - $604,000
$2,982/mo
Zestimate® history
Loading...
Owner options
Explore your selling options
What's special
Classically designed spacious home with all the upgrades you can imagine. For starters unwind in the huge master suite complete with a retreat area, and custom walk-in closet that has tons of storage space. Huge master bath with spa-inspired shower and dual vanity. Entertain family and friends in style with this unique 4 bedroom floor plan that features 2 of the bedrooms with a jack and jill bath and an additional bedroom and full bath on the upper level which is perfect for guests, teen retreat, or in-law suite. Upstairs also has additional space that can be used as a living area, entertainment, or game room. Other amazing interior features include a flex room, separate dining room, living room, and breakfast nook. The kitchen has modern stainless steel appliances, granite countertops, a dual sink, a pantry, and lots of kitchen cabinets for storage. 3-car garage for car enthusiasts or guest-enclosed parking. Cul de sac lot with adequate space for outdoor entertaining on the covered patio and well-kept lawn. Desirable Acworth location close to lots of outdoor recreation, shopping, dining, lakes, and top-rated schools. Home built with lots of upgrades: Harwood floors, Tiled bathrooms wall tiles and backsplash, 5 burner gas cooktop, microwave/oven combo, fireplace with stacked stone surround and cedar mantle and so much more. Don't miss this opportunity to experience a beautifully well-designed home the entire family is sure to enjoy.
Zillow last checked: 8 hours ago
Listing updated: December 18, 2024 at 11:28pm
Listed by:
Tylene L Blake 404-217-4242,
Horizon Real Estate Services
Bought with:
Non Mls Salesperson, 303222
Non-Mls Company
Source: GAMLS,MLS#: 10396511
Facts & features
Interior
Bedrooms & bathrooms
- Bedrooms: 4
- Bathrooms: 4
- Full bathrooms: 3
- 1/2 bathrooms: 1
- Main level bathrooms: 2
- Main level bedrooms: 3
Dining room
- Features: Separate Room
Kitchen
- Features: Pantry
Heating
- Central
Cooling
- Central Air, Electric
Appliances
- Included: Cooktop, Dishwasher, Disposal, Gas Water Heater, Microwave, Oven, Refrigerator, Stainless Steel Appliance(s)
- Laundry: In Hall
Features
- Double Vanity, High Ceilings, Master On Main Level, Roommate Plan, Separate Shower, Tile Bath, Walk-In Closet(s), Wet Bar
- Flooring: Carpet, Hardwood, Tile
- Basement: None
- Number of fireplaces: 1
- Fireplace features: Living Room
Interior area
- Total structure area: 2,785
- Total interior livable area: 2,785 sqft
- Finished area above ground: 2,785
- Finished area below ground: 0
Property
Parking
- Parking features: Attached, Garage, Garage Door Opener
- Has attached garage: Yes
Features
- Levels: Two
- Stories: 2
- Patio & porch: Patio
Lot
- Size: 7,405 sqft
- Features: Cul-De-Sac, Level
Details
- Parcel number: 20022902300
Construction
Type & style
- Home type: SingleFamily
- Architectural style: Brick Front,Brick/Frame,Ranch,Traditional
- Property subtype: Single Family Residence
Materials
- Concrete
- Foundation: Slab
- Roof: Composition
Condition
- Resale
- New construction: No
- Year built: 2020
Utilities & green energy
- Sewer: Public Sewer
- Water: Public
- Utilities for property: Cable Available, Electricity Available, High Speed Internet, Phone Available, Underground Utilities
Community & neighborhood
Security
- Security features: Security System, Smoke Detector(s)
Community
- Community features: Sidewalks
Location
- Region: Acworth
- Subdivision: Ridgeview Estates
HOA & financial
HOA
- Has HOA: Yes
- HOA fee: $806 annually
- Services included: Management Fee, Other
Other
Other facts
- Listing agreement: Exclusive Right To Sell
- Listing terms: Cash,Conventional,FHA,Fannie Mae Approved,Freddie Mac Approved
Price history
| Date | Event | Price |
|---|---|---|
| 11/18/2024 | Sold | $557,000-1.4%$200/sqft |
Source: | ||
| 10/23/2024 | Pending sale | $565,000$203/sqft |
Source: | ||
| 10/16/2024 | Listed for sale | $565,000+15.3%$203/sqft |
Source: | ||
| 2/11/2021 | Sold | $490,100$176/sqft |
Source: Public Record | ||
Public tax history
| Year | Property taxes | Tax assessment |
|---|---|---|
| 2024 | $5,129 +40.4% | $191,200 +29.1% |
| 2023 | $3,653 -13.5% | $148,156 |
| 2022 | $4,223 +12.3% | $148,156 +19.6% |
Find assessor info on the county website
Neighborhood: 30101
Nearby schools
GreatSchools rating
- 7/10Ford Elementary SchoolGrades: PK-5Distance: 0.8 mi
- 7/10Durham Middle SchoolGrades: 6-8Distance: 3.1 mi
- 9/10Harrison High SchoolGrades: 9-12Distance: 3.3 mi
Schools provided by the listing agent
- Elementary: Mary Ford
- Middle: Durham
- High: Harrison
Source: GAMLS. This data may not be complete. We recommend contacting the local school district to confirm school assignments for this home.
Get a cash offer in 3 minutes
Find out how much your home could sell for in as little as 3 minutes with a no-obligation cash offer.
Estimated market value
$559,200
Get a cash offer in 3 minutes
Find out how much your home could sell for in as little as 3 minutes with a no-obligation cash offer.
Estimated market value
$559,200


