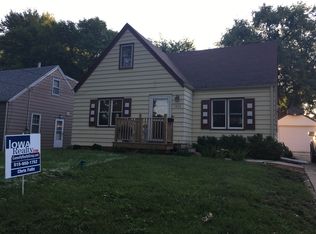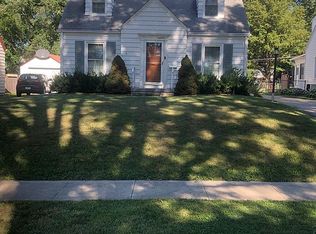Sold for $265,000 on 04/03/25
$265,000
1447 57th Pl, Des Moines, IA 50311
4beds
1,319sqft
Single Family Residence
Built in 1948
6,621.12 Square Feet Lot
$266,900 Zestimate®
$201/sqft
$2,084 Estimated rent
Home value
$266,900
$251,000 - $283,000
$2,084/mo
Zestimate® history
Loading...
Owner options
Explore your selling options
What's special
This charming 1.5-story home offers plenty to love, featuring four bedrooms and two bathrooms. The newly installed composite deck welcomes you to the front entry. Inside, you'll find a sun-drenched living room with hardwood floors. The living room flows into a cozy dining area adjacent to the kitchen, which boasts new luxury vinyl flooring and includes all appliances. The main floor also has two bedrooms and a full bath. Enjoy the four-season room, perfect for relaxing while watching kids or pets in the fully fenced backyard. Upstairs, you'll find the remaining two bedrooms and a second full bathroom. The lower level is finished with a rec-room plus laundry and storage area. The detached garage has been updated with new siding. Additional updates include HVAC (2016), fence (2022), windows (2022), new electrical panel and outlets (2017), replacement of galvanized plumbing with PVC (2023). exterior house painting (2023), Leaf Filter gutters (2019), and more. Be sure to ask your agent for the full list of updates!
Zillow last checked: 8 hours ago
Listing updated: April 04, 2025 at 10:24am
Listed by:
Rodney Hillebo (515)707-3544,
RE/MAX Concepts
Bought with:
Jenna Borcherding
RE/MAX Precision
Source: DMMLS,MLS#: 712512 Originating MLS: Des Moines Area Association of REALTORS
Originating MLS: Des Moines Area Association of REALTORS
Facts & features
Interior
Bedrooms & bathrooms
- Bedrooms: 4
- Bathrooms: 2
- Full bathrooms: 2
- Main level bedrooms: 2
Heating
- Forced Air, Gas, Natural Gas
Cooling
- Central Air
Appliances
- Included: Dryer, Dishwasher, Microwave, Refrigerator, Stove, Washer
Features
- Dining Area, Separate/Formal Dining Room, Cable TV, Window Treatments
- Flooring: Carpet, Hardwood, Tile, Vinyl
- Basement: Finished
Interior area
- Total structure area: 1,319
- Total interior livable area: 1,319 sqft
- Finished area below ground: 300
Property
Parking
- Total spaces: 1
- Parking features: Detached, Garage, One Car Garage
- Garage spaces: 1
Features
- Levels: One and One Half
- Stories: 1
- Patio & porch: Deck
- Exterior features: Deck, Fully Fenced
- Fencing: Chain Link,Vinyl,Full
Lot
- Size: 6,621 sqft
- Dimensions: 50 x 132
- Features: Rectangular Lot
Details
- Parcel number: 10011991000000
- Zoning: Res
Construction
Type & style
- Home type: SingleFamily
- Architectural style: One and One Half Story
- Property subtype: Single Family Residence
Materials
- Metal Siding
- Foundation: Block
- Roof: Asphalt,Shingle
Condition
- Year built: 1948
Utilities & green energy
- Sewer: Public Sewer
- Water: Public
Community & neighborhood
Security
- Security features: Smoke Detector(s)
Location
- Region: Des Moines
Other
Other facts
- Listing terms: Cash,Conventional,FHA,VA Loan
- Road surface type: Concrete
Price history
| Date | Event | Price |
|---|---|---|
| 4/3/2025 | Sold | $265,000$201/sqft |
Source: | ||
| 3/4/2025 | Pending sale | $265,000$201/sqft |
Source: | ||
| 2/26/2025 | Listed for sale | $265,000+103.1%$201/sqft |
Source: | ||
| 9/21/2012 | Sold | $130,500-1.9%$99/sqft |
Source: | ||
| 8/1/2012 | Price change | $133,000-2.9%$101/sqft |
Source: EXIT Realty North Star #400776 | ||
Public tax history
| Year | Property taxes | Tax assessment |
|---|---|---|
| 2024 | $4,016 -5.2% | $214,600 |
| 2023 | $4,236 +0.8% | $214,600 +13.8% |
| 2022 | $4,202 +5.4% | $188,600 |
Find assessor info on the county website
Neighborhood: Merle Hay
Nearby schools
GreatSchools rating
- 4/10Windsor Elementary SchoolGrades: K-5Distance: 0.5 mi
- 5/10Merrill Middle SchoolGrades: 6-8Distance: 1.6 mi
- 4/10Roosevelt High SchoolGrades: 9-12Distance: 1.3 mi
Schools provided by the listing agent
- District: Des Moines Independent
Source: DMMLS. This data may not be complete. We recommend contacting the local school district to confirm school assignments for this home.

Get pre-qualified for a loan
At Zillow Home Loans, we can pre-qualify you in as little as 5 minutes with no impact to your credit score.An equal housing lender. NMLS #10287.
Sell for more on Zillow
Get a free Zillow Showcase℠ listing and you could sell for .
$266,900
2% more+ $5,338
With Zillow Showcase(estimated)
$272,238
