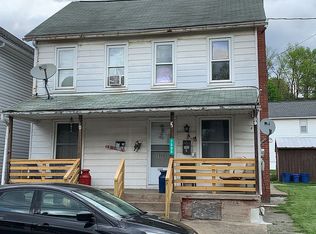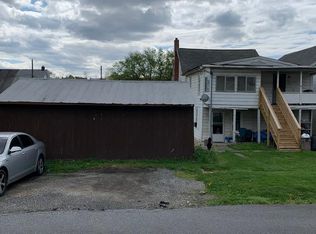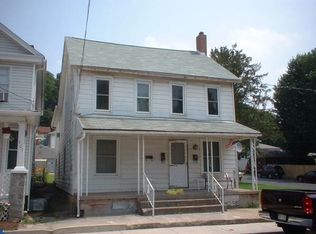Sold for $210,000 on 08/25/25
$210,000
1447 3rd St, Enola, PA 17025
3beds
1,709sqft
Single Family Residence
Built in 1900
3,485 Square Feet Lot
$212,200 Zestimate®
$123/sqft
$1,687 Estimated rent
Home value
$212,200
$197,000 - $227,000
$1,687/mo
Zestimate® history
Loading...
Owner options
Explore your selling options
What's special
Lovingly cared for and move in ready! The cheerful front porch welcomes you to this wonderful 3 bedroom, 2 full bath traditional home. The main level has a spacious living room and dining room in an open layout that leads to a modern kitchen. A new addition was added in 2020 to include the adjacent first level laundry, mud room and full bath. Primary bedroom with a big walk-in closet, 2 additional bedrooms and a hall bath are located on 2nd level. Enjoy your fully fenced private back yard for Summertime playing, gardening and entertaining. Plenty of outdoor storage in the shed. Off street parking for 2. New roof and natural gas heating system in 2020. East Pennsboro schools.
Zillow last checked: 8 hours ago
Listing updated: August 26, 2025 at 04:25am
Listed by:
Laurel WINDSOR 717-514-6002,
Berkshire Hathaway HomeServices Homesale Realty
Bought with:
Satish Brahmbhatt, RS369677
Iron Valley Real Estate of Central PA
Source: Bright MLS,MLS#: PACB2043790
Facts & features
Interior
Bedrooms & bathrooms
- Bedrooms: 3
- Bathrooms: 2
- Full bathrooms: 2
- Main level bathrooms: 1
Bedroom 1
- Features: Flooring - Carpet
- Level: Upper
- Area: 143 Square Feet
- Dimensions: 13 x 11
Bedroom 2
- Features: Flooring - Carpet
- Level: Upper
- Area: 156 Square Feet
- Dimensions: 13 x 12
Bedroom 3
- Features: Flooring - Carpet, Walk-In Closet(s)
- Level: Upper
- Area: 132 Square Feet
- Dimensions: 12 x 11
Bathroom 1
- Features: Flooring - Tile/Brick
- Level: Main
Basement
- Level: Lower
Dining room
- Features: Flooring - Laminated
- Level: Main
- Area: 187 Square Feet
- Dimensions: 17 x 11
Kitchen
- Features: Flooring - Laminated
- Level: Main
- Area: 120 Square Feet
- Dimensions: 12 x 10
Laundry
- Features: Flooring - Laminated
- Level: Main
- Area: 63 Square Feet
- Dimensions: 9 x 7
Living room
- Features: Flooring - Laminated
- Level: Main
- Area: 299 Square Feet
- Dimensions: 23 x 13
Mud room
- Features: Flooring - Laminated
- Level: Main
- Area: 63 Square Feet
- Dimensions: 9 x 7
Heating
- Baseboard, Natural Gas
Cooling
- Window Unit(s)
Appliances
- Included: Stainless Steel Appliance(s), Microwave, Dishwasher, Oven/Range - Gas, Refrigerator, Washer, Dryer, Gas Water Heater
- Laundry: Main Level, Laundry Room, Mud Room
Features
- Basement: Unfinished
- Has fireplace: No
Interior area
- Total structure area: 1,709
- Total interior livable area: 1,709 sqft
- Finished area above ground: 1,709
- Finished area below ground: 0
Property
Parking
- Total spaces: 2
- Parking features: Off Street, On Street
- Has uncovered spaces: Yes
Accessibility
- Accessibility features: None
Features
- Levels: Two
- Stories: 2
- Exterior features: Sidewalks
- Pool features: None
Lot
- Size: 3,485 sqft
Details
- Additional structures: Above Grade, Below Grade
- Parcel number: 45171044032
- Zoning: RESIDENTIAL
- Special conditions: Standard
Construction
Type & style
- Home type: SingleFamily
- Architectural style: Traditional
- Property subtype: Single Family Residence
Materials
- Vinyl Siding
- Foundation: Stone
Condition
- New construction: No
- Year built: 1900
Utilities & green energy
- Electric: 200+ Amp Service
- Sewer: Public Sewer
- Water: Public
Community & neighborhood
Location
- Region: Enola
- Subdivision: West Fairview
- Municipality: EAST PENNSBORO TWP
Other
Other facts
- Listing agreement: Exclusive Right To Sell
- Listing terms: Conventional,Cash,FHA,VA Loan
- Ownership: Fee Simple
Price history
| Date | Event | Price |
|---|---|---|
| 8/25/2025 | Sold | $210,000+5%$123/sqft |
Source: | ||
| 7/9/2025 | Pending sale | $200,000$117/sqft |
Source: | ||
| 7/4/2025 | Listed for sale | $200,000+23.1%$117/sqft |
Source: | ||
| 12/11/2020 | Sold | $162,500+225.7%$95/sqft |
Source: Public Record | ||
| 1/8/2020 | Listing removed | $49,900$29/sqft |
Source: RE/MAX Realty Associates #PACB117696 | ||
Public tax history
| Year | Property taxes | Tax assessment |
|---|---|---|
| 2025 | $1,736 +8.5% | $84,100 |
| 2024 | $1,600 +3.6% | $84,100 |
| 2023 | $1,545 +6.4% | $84,100 |
Find assessor info on the county website
Neighborhood: West Fairview
Nearby schools
GreatSchools rating
- 5/10West Creek Hills El SchoolGrades: K-5Distance: 0.6 mi
- 5/10East Pennsboro Area Middle SchoolGrades: 6-8Distance: 2 mi
- 8/10East Pennsboro Area Senior High SchoolGrades: 9-12Distance: 1.7 mi
Schools provided by the listing agent
- High: East Pennsboro Area Shs
- District: East Pennsboro Area
Source: Bright MLS. This data may not be complete. We recommend contacting the local school district to confirm school assignments for this home.

Get pre-qualified for a loan
At Zillow Home Loans, we can pre-qualify you in as little as 5 minutes with no impact to your credit score.An equal housing lender. NMLS #10287.


