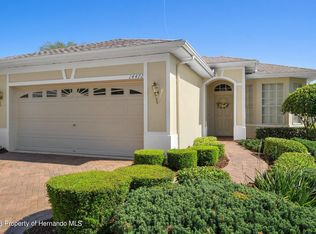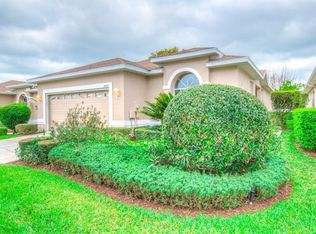Sold for $290,000 on 05/24/23
$290,000
14468 Middle Fairway Dr, Spring Hill, FL 34609
3beds
1,731sqft
Single Family Residence
Built in 1999
5,662.8 Square Feet Lot
$304,000 Zestimate®
$168/sqft
$2,032 Estimated rent
Home value
$304,000
$289,000 - $319,000
$2,032/mo
Zestimate® history
Loading...
Owner options
Explore your selling options
What's special
This 3/2/2 Villa, located in the premiere gated golf community in Silverthorn Country Club, is priced to sell. and Sellers are contributing a $2000 credit from sales proceeds towards the replacement of the rugs. It's open concept and split floor plan includes an enclosed Florida Room with glass windows, updated kitchen with breakfast bar, granite counter tops and breakfast nook. The master suite features a garden tub, separate shower and two huge walk-in closets. This home is also wired for ADT, includes a salt-water softener and is Termite monitored through Pestbear. The HOA fees include cable, internet, landscaping, irrigation maintenance and repairs. Some of the community amenities include fitness center, ballroom, craft room, and other multi-purpose rooms. Outdoor amenities include a Junior Olympic pool, an outdoor picnic area with picnic tables, grill and a gazebo, a basketball court, four tennis courts and pickleball courts. The clubhouse which includes a beautiful banquet hall overlooking the community lake is approximately 25,000 square-foot. The community also includes an 18-hole Joe-Lee-designed golf course, walking and biking trail system that connects to the local Suncoast Trail, shopping centers and restaurants within a half-mile. The Suncoast Parkway entrance is within a mile and easy access to Tampa premier medical facilities. Various Shopping centers and restaurants are located within a half-mile. Tampa is within 30 miles and Orlando within 50 miles. Don't wait, with a home like this you won't need to leave on vacation.
Zillow last checked: 8 hours ago
Listing updated: November 15, 2024 at 07:32pm
Listed by:
Paid Reciprocal Orlando-List,
Paid Reciprocal Office
Bought with:
Gail Spada, P.A., SL708607
Century 21 Alliance Realty
Source: HCMLS,MLS#: 2230481
Facts & features
Interior
Bedrooms & bathrooms
- Bedrooms: 3
- Bathrooms: 2
- Full bathrooms: 2
Primary bedroom
- Area: 224
- Dimensions: 16x14
Primary bedroom
- Area: 224
- Dimensions: 16x14
Kitchen
- Area: 108
- Dimensions: 12x9
Kitchen
- Area: 108
- Dimensions: 12x9
Living room
- Area: 300
- Dimensions: 20x15
Living room
- Area: 300
- Dimensions: 20x15
Heating
- Central, Electric
Cooling
- Central Air, Electric
Appliances
- Included: Dishwasher, Dryer, Electric Cooktop, Microwave, Refrigerator, Washer, Water Softener Owned
Features
- Ceiling Fan(s), Split Plan
- Flooring: Carpet, Laminate, Vinyl, Wood
- Has fireplace: No
Interior area
- Total structure area: 1,731
- Total interior livable area: 1,731 sqft
Property
Parking
- Total spaces: 2
- Parking features: Attached
- Attached garage spaces: 2
Features
- Levels: One
- Stories: 1
- Patio & porch: Patio
Lot
- Size: 5,662 sqft
Details
- Parcel number: R11 223 18 3493 0000 1030
- Zoning: PDP
- Zoning description: Planned Development Project
Construction
Type & style
- Home type: SingleFamily
- Architectural style: Villa,Other
- Property subtype: Single Family Residence
Materials
- Block, Concrete, Stucco
Condition
- New construction: No
- Year built: 1999
Utilities & green energy
- Sewer: Public Sewer
- Water: Public
- Utilities for property: Cable Available, Electricity Available
Community & neighborhood
Location
- Region: Spring Hill
- Subdivision: Silverthorn Ph 3
HOA & financial
HOA
- Has HOA: Yes
- HOA fee: $758 quarterly
- Amenities included: Clubhouse, Gated, Golf Course, Pool, Other
Other
Other facts
- Listing terms: Cash,Conventional
- Road surface type: Paved
Price history
| Date | Event | Price |
|---|---|---|
| 5/24/2023 | Sold | $290,000$168/sqft |
Source: | ||
| 4/23/2023 | Pending sale | $290,000$168/sqft |
Source: | ||
| 1/30/2023 | Listed for sale | $290,000+112.5%$168/sqft |
Source: | ||
| 9/5/2002 | Sold | $136,500+13.1%$79/sqft |
Source: Public Record | ||
| 12/21/1999 | Sold | $120,700$70/sqft |
Source: Public Record | ||
Public tax history
| Year | Property taxes | Tax assessment |
|---|---|---|
| 2024 | $3,889 -13.4% | $269,001 +2.5% |
| 2023 | $4,492 +948.1% | $262,486 +115.4% |
| 2022 | $429 | $121,854 +3% |
Find assessor info on the county website
Neighborhood: Silverthorn
Nearby schools
GreatSchools rating
- 6/10Pine Grove Elementary SchoolGrades: PK-5Distance: 4.8 mi
- 6/10West Hernando Middle SchoolGrades: 6-8Distance: 4.7 mi
- 2/10Hernando High SchoolGrades: PK,6-12Distance: 7.8 mi
Schools provided by the listing agent
- Elementary: Pine Grove
- Middle: West Hernando
- High: Hernando
Source: HCMLS. This data may not be complete. We recommend contacting the local school district to confirm school assignments for this home.
Get a cash offer in 3 minutes
Find out how much your home could sell for in as little as 3 minutes with a no-obligation cash offer.
Estimated market value
$304,000
Get a cash offer in 3 minutes
Find out how much your home could sell for in as little as 3 minutes with a no-obligation cash offer.
Estimated market value
$304,000

