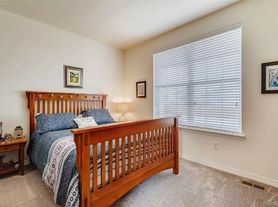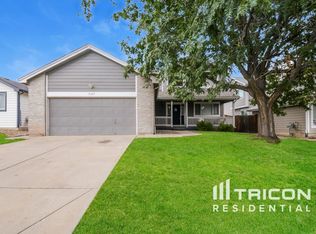**Furnished house for rent from Nov 21st to Dec28th**. This stunning Stonehaven home has been meticulously maintained as if brand new. Numerous upgrades are throughout!
The open floor plan showcases a beautiful kitchen that flows into the massive two-story great room.
The gourmet kitchen features granite countertops, stainless steel appliances, and a huge eat-at island, perfect for hosting gatherings or enjoying family dinners.
The great room features a cozy fireplace and soaring ceilings full of natural light from the windows. Solar-powered blinds can be altered with a remote to your liking. The main floor also has a study and full bathroom.
Upstairs you'll find 4 spacious bedrooms and a convenient laundry room. The primary bedroom has an expansive ensuite bathroom including separate walk-in closets. Three additional bedrooms are also upstairs of which two are connected with a convenient Jack-and-Jill bathroom while the 4th bedroom has its own private full bathroom.
The three-bay tandem garage provides ample room for vehicles, workshop activities, or storage. From the attached garage, you'll enter into a convenient mudroom and mini office perfect for secondary workspace for homework or a hobby.
This home includes a full unfinished basement spanning over 1,200 square feet, offering a blank canvas for a theater, gameroom, future bar, gym, or additional bedroom and bath.
Enjoy the fully landscaped yard with a sprinkler system as you relax under the covered back patio. A concrete walkway connects the backyard to the front. Along the way, you'll notice a dedicated pad for a grill and trash toters.
The location is premium, with easy access to parks, restaurants, highways, DIA, and The Denver Premium Outlet shopping center.
This house is only available for rent from Nov 22nd to Dec 28th. All the costs (Electricity, Gas, Trash pickup, HOA) are included in the rent.
House for rent
Accepts Zillow applications
$4,000/mo
14468 Glencoe St, Thornton, CO 80602
4beds
4,056sqft
Price may not include required fees and charges.
Single family residence
Available Fri Nov 21 2025
No pets
Central air
In unit laundry
Attached garage parking
Forced air
What's special
Cozy fireplaceFuture barWorkshop activitiesFully landscaped yardFull unfinished basementSprinkler systemExpansive ensuite bathroom
- 1 day |
- -- |
- -- |
Travel times
Facts & features
Interior
Bedrooms & bathrooms
- Bedrooms: 4
- Bathrooms: 4
- Full bathrooms: 4
Heating
- Forced Air
Cooling
- Central Air
Appliances
- Included: Dishwasher, Dryer, Freezer, Microwave, Oven, Refrigerator, Washer
- Laundry: In Unit
Features
- Flooring: Carpet, Hardwood
- Furnished: Yes
Interior area
- Total interior livable area: 4,056 sqft
Property
Parking
- Parking features: Attached, Off Street
- Has attached garage: Yes
- Details: Contact manager
Features
- Exterior features: Heating system: Forced Air
Details
- Parcel number: 0157118424002
Construction
Type & style
- Home type: SingleFamily
- Property subtype: Single Family Residence
Community & HOA
Location
- Region: Thornton
Financial & listing details
- Lease term: 1 Month
Price history
| Date | Event | Price |
|---|---|---|
| 10/18/2025 | Listed for rent | $4,000$1/sqft |
Source: Zillow Rentals | ||
| 7/31/2024 | Sold | $759,000$187/sqft |
Source: | ||
| 7/8/2024 | Pending sale | $759,000$187/sqft |
Source: | ||
| 7/5/2024 | Price change | $759,000-1.3%$187/sqft |
Source: | ||
| 6/28/2024 | Price change | $769,000-0.6%$190/sqft |
Source: | ||

