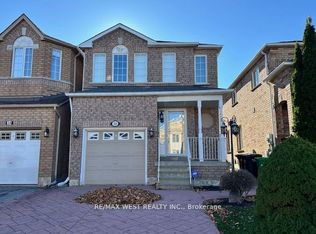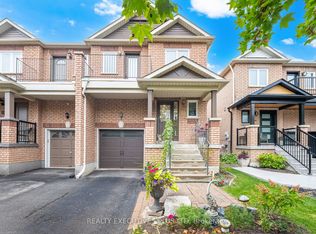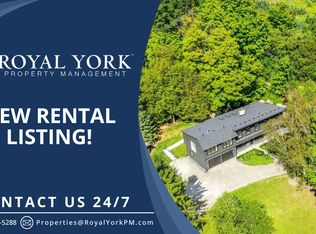Sold for $1,835,000
C$1,835,000
14467 Mount Pleasant Rd, Caledon, ON L7E 3M9
4beds
3,079sqft
Single Family Residence, Residential
Built in 1974
10.07 Acres Lot
$-- Zestimate®
C$596/sqft
C$4,209 Estimated rent
Home value
Not available
Estimated sales range
Not available
$4,209/mo
Loading...
Owner options
Explore your selling options
What's special
Country living on 10 Acres (5 min to Bolton, 20 Min to Hwy 400). This 4 level detached home (over 3000 sqft) with 3 car garage & plenty of parking is waiting for you to see. Open concept as kitchen overlooks living room, main floor family room and dining room at one glance plus eat in kitchen has a w/o to balcony with a covered BBQ area & stairs to the yard w/in ground pool, patio, gazebo & pond. Main level 2 pc washroom, laundry w/storage & garage Access. Primary bedroom has 5 pcs Ensuite, 3 more great size bedrooms, & main bath are down the hall. The walk up basement has 2 large partially finished areas with tall ceilings. Wow! This home has a large crawl space under the front part of the home, "no" you don't have to crawl into it. The out building/barn is in as is condition so please use cation when entering. Note: The hot tub is not functional. List of upgrades & information is in attachments on MLS. Enjoy the land with fire pit, fruit trees and a veggie garden or just let your children have fun.
Zillow last checked: 8 hours ago
Listing updated: October 29, 2025 at 09:20pm
Listed by:
Alison Wilding, Salesperson,
Re/Max REALTY SERVICES INC M,
Non Member, Salesperson,
RE/MAX REALTY SERVICES INC.
Source: ITSO,MLS®#: 40738410Originating MLS®#: Cornerstone Association of REALTORS®
Facts & features
Interior
Bedrooms & bathrooms
- Bedrooms: 4
- Bathrooms: 3
- Full bathrooms: 2
- 1/2 bathrooms: 1
- Main level bathrooms: 2
- Main level bedrooms: 1
Other
- Features: Ensuite
- Level: Main
Bedroom
- Level: Third
Bedroom
- Level: Third
Bedroom
- Level: Third
Bathroom
- Features: 2-Piece
- Level: Main
Bathroom
- Features: 4-Piece
- Level: Third
Other
- Features: 5+ Piece
- Level: Main
Dining room
- Level: Third
Family room
- Features: Fireplace, Open Concept
- Level: Second
Kitchen
- Level: Third
Laundry
- Features: Laundry
- Level: Main
Living room
- Features: Open Concept
- Level: Second
Heating
- Forced Air, Oil Forced Air
Cooling
- None
Appliances
- Included: Dishwasher, Dryer, Refrigerator, Stove, Washer
- Laundry: Main Level
Features
- In-law Capability
- Basement: Full,Partially Finished
- Has fireplace: No
Interior area
- Total structure area: 3,079
- Total interior livable area: 3,079 sqft
- Finished area above ground: 3,079
Property
Parking
- Total spaces: 7
- Parking features: Attached Garage, Private Drive Triple+ Wide
- Attached garage spaces: 3
- Uncovered spaces: 4
Accessibility
- Accessibility features: Fire Escape
Features
- Has private pool: Yes
- Pool features: In Ground
- Frontage type: North
- Frontage length: 405.19
Lot
- Size: 10.07 Acres
- Dimensions: 405.19 x 1145
- Features: Rural, Ample Parking
Details
- Parcel number: 143310102
- Zoning: A1
- Other equipment: Pool Equipment
Construction
Type & style
- Home type: SingleFamily
- Architectural style: Backsplit
- Property subtype: Single Family Residence, Residential
Materials
- Brick, Wood Siding
- Foundation: Concrete Block
- Roof: Asphalt Shing
Condition
- 51-99 Years
- New construction: No
- Year built: 1974
Utilities & green energy
- Sewer: Septic Tank
- Water: Drilled Well
Community & neighborhood
Location
- Region: Caledon
Price history
| Date | Event | Price |
|---|---|---|
| 10/30/2025 | Sold | C$1,835,000C$596/sqft |
Source: ITSO #40738410 Report a problem | ||
Public tax history
Tax history is unavailable.
Neighborhood: L7E
Nearby schools
GreatSchools rating
No schools nearby
We couldn't find any schools near this home.


