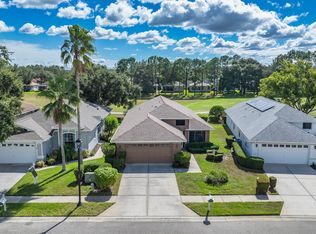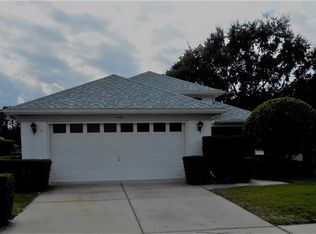Sold for $275,000 on 01/24/25
$275,000
14466 Tamarind Loop, Spring Hill, FL 34609
3beds
1,731sqft
Single Family Residence
Built in 1999
5,227.2 Square Feet Lot
$296,700 Zestimate®
$159/sqft
$2,030 Estimated rent
Home value
$296,700
$282,000 - $312,000
$2,030/mo
Zestimate® history
Loading...
Owner options
Explore your selling options
What's special
Maintenance-free villa? Check. On the golf course? Check. In an upscale gated community with stellar amenities? Check - this gem is ticking off all the boxes! Sitting on the 4th fairway of the Silverthorn golf course, this lovely villa home boasts a brand new roof in 2022 and a new AC in 2020. A screened entry opens into a floor plan with functionality and flow. Whether you're playing a round of Twister on game night or snuggled up on the couch streaming movies, you've got plenty of space to relax or entertain in the expansive great room. A bright and cheery kitchen is sure to become the heart of your household with its laminate counters, a breakfast bar, and a large eating nook. When it's time to lay your weary head to rest after a long day, you can retreat to the spacious master bedroom suite, which offers dual closets, plus a bathroom with a soaking tub and a separate shower. The rest of the family or your visitors will also be able to enjoy their rest in comfort in the sizable guest bedrooms. Tired of doing laundry in a hot garage? Not in this home; the indoor utility room also offers a laundry sink and shelving for storage. Through enormous glass sliding doors, an extended lanai awaits. The enclosed Florida room with a ceiling fan overlooks a modest screened patio where you could park your grill and barbecue up a storm. Both offer a view of the golf course beyond the backyard. Your HOA fees include cable and internet service, landscape maintenance, painting, and irrigation maintenance and repairs. Silverthorn is a premier gated golf community known for its amenities, including manned security, a country club, a popular restaurant and bar, a community center, fitness center, library, a jr-Olympic sized community pool, a pro-shop, tennis courts, pickleball courts, and much more. It's centrally located and minutes from the Gulf of Mexico; access to Tampa and the international airport via the Suncoast Parkway is quick and easy. Anderson Snow Park, with its amazing sports complex, and Veterans Memorial Park, with its popular walking trails, are both less than 6 miles away. And you must remember to check out the world-famous mermaids at Weeki Wachee Springs State Park, which also has a canoe/kayak launch and a waterpark in the summer months; it's only a short trek west. Don't miss your chance to see this villa before it goes!
Zillow last checked: 8 hours ago
Listing updated: November 15, 2024 at 07:35pm
Listed by:
Ross A Hardy 352-428-3017,
REMAX Marketing Specialists
Bought with:
Vicki S McElhose, 3495132
BHHS Florida Properties Group
Source: HCMLS,MLS#: 2230752
Facts & features
Interior
Bedrooms & bathrooms
- Bedrooms: 3
- Bathrooms: 2
- Full bathrooms: 2
Heating
- Central, Electric
Cooling
- Central Air, Electric
Appliances
- Included: Dishwasher, Disposal, Electric Oven, Refrigerator
Features
- Breakfast Bar, Ceiling Fan(s), Open Floorplan, Primary Bathroom -Tub with Separate Shower, Master Downstairs, Vaulted Ceiling(s), Walk-In Closet(s), Split Plan
- Flooring: Carpet, Tile
- Has fireplace: No
Interior area
- Total structure area: 1,731
- Total interior livable area: 1,731 sqft
Property
Parking
- Total spaces: 2
- Parking features: Attached, Garage Door Opener
- Attached garage spaces: 2
Features
- Levels: One
- Stories: 1
- Patio & porch: Front Porch, Patio
- Exterior features: Other
Lot
- Size: 5,227 sqft
- Dimensions: 45 x 120
Details
- Additional structures: Gazebo
- Parcel number: R11 223 18 3493 0000 0510
- Zoning: PDP
- Zoning description: Planned Development Project
Construction
Type & style
- Home type: SingleFamily
- Architectural style: Contemporary,Villa
- Property subtype: Single Family Residence
Materials
- Block, Concrete, Stucco
Condition
- Fixer
- New construction: No
- Year built: 1999
Utilities & green energy
- Sewer: Public Sewer
- Water: Public
- Utilities for property: Cable Available
Community & neighborhood
Location
- Region: Spring Hill
- Subdivision: Silverthorn Ph 3
HOA & financial
HOA
- Has HOA: Yes
- HOA fee: $726 quarterly
- Amenities included: Barbecue, Clubhouse, Fitness Center, Gated, Golf Course, Pool, Security, Tennis Court(s), Other
- Services included: Cable TV, Maintenance Grounds, Security, Other
Other
Other facts
- Listing terms: Cash,Conventional,FHA,Lease Option,VA Loan
- Road surface type: Paved
Price history
| Date | Event | Price |
|---|---|---|
| 11/28/2025 | Listing removed | $310,000$179/sqft |
Source: | ||
| 10/21/2025 | Price change | $310,000+3.7%$179/sqft |
Source: | ||
| 10/9/2025 | Price change | $299,000-6.6%$173/sqft |
Source: | ||
| 5/28/2025 | Listed for sale | $320,000+16.4%$185/sqft |
Source: | ||
| 1/24/2025 | Sold | $275,000$159/sqft |
Source: Public Record | ||
Public tax history
| Year | Property taxes | Tax assessment |
|---|---|---|
| 2024 | $4,313 +6.3% | $236,529 +10% |
| 2023 | $4,056 +8.9% | $215,026 +10% |
| 2022 | $3,724 +11.3% | $195,478 +10% |
Find assessor info on the county website
Neighborhood: Silverthorn
Nearby schools
GreatSchools rating
- 6/10Pine Grove Elementary SchoolGrades: PK-5Distance: 4.8 mi
- 6/10West Hernando Middle SchoolGrades: 6-8Distance: 4.8 mi
- 2/10Hernando High SchoolGrades: PK,6-12Distance: 7.9 mi
Schools provided by the listing agent
- Elementary: Pine Grove
- Middle: West Hernando
- High: Hernando
Source: HCMLS. This data may not be complete. We recommend contacting the local school district to confirm school assignments for this home.
Get a cash offer in 3 minutes
Find out how much your home could sell for in as little as 3 minutes with a no-obligation cash offer.
Estimated market value
$296,700
Get a cash offer in 3 minutes
Find out how much your home could sell for in as little as 3 minutes with a no-obligation cash offer.
Estimated market value
$296,700

