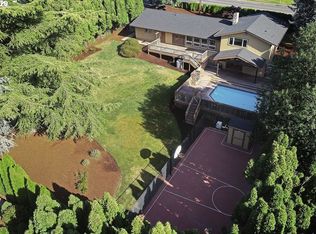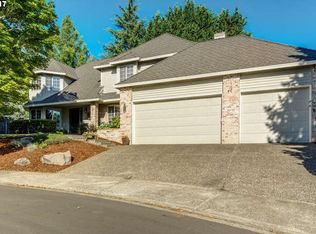Sold
$775,000
14465 SW Scarlett Pl, Portland, OR 97224
4beds
2,792sqft
Residential, Single Family Residence
Built in 1988
0.32 Acres Lot
$763,700 Zestimate®
$278/sqft
$3,622 Estimated rent
Home value
$763,700
$726,000 - $810,000
$3,622/mo
Zestimate® history
Loading...
Owner options
Explore your selling options
What's special
Tucked at the end of a quiet cul-de-sac in coveted Mountain Gate, this updated 4-bedroom home offers space, flexibility, and thoughtful design throughout. The expansive main level features formal living and dining rooms, and a generous family room with a gas fireplace framed by custom built-ins. The kitchen is well-equipped with granite countertops, a large island, stainless steel appliances, and new flooring.A private second primary suite with its own entrance provides flexibility for multigenerational living or welcoming guests. Upstairs, the main primary suite offers a soaking tub, walk-in shower, and dual closets, with two additional bedrooms and a full bath nearby.Enjoy multiple outdoor spaces for entertaining, including a patio and wraparound deck. The beautifully landscaped yard offers year-round color and privacy, and the home is thoughtfully designed to minimize direct sightlines into neighboring homes. A 3-car garage, central air, and thoughtful renovations bring a fresh, updated feel to this well-loved home—all in a sought-after Bull Mountain location close to parks, schools, and everyday amenities.
Zillow last checked: 8 hours ago
Listing updated: September 06, 2025 at 04:36pm
Listed by:
Sarah Ruffner 503-810-8119,
Where, Inc
Bought with:
Megan Banta, 201210568
Opt
Source: RMLS (OR),MLS#: 709088101
Facts & features
Interior
Bedrooms & bathrooms
- Bedrooms: 4
- Bathrooms: 4
- Full bathrooms: 3
- Partial bathrooms: 1
- Main level bathrooms: 2
Primary bedroom
- Features: Shower, Soaking Tub, Suite
- Level: Upper
- Area: 224
- Dimensions: 14 x 16
Bedroom 2
- Features: Builtin Features, Closet, Wallto Wall Carpet
- Level: Upper
- Area: 204
- Dimensions: 12 x 17
Bedroom 3
- Features: Closet, Wallto Wall Carpet
- Level: Upper
- Area: 140
- Dimensions: 14 x 10
Dining room
- Features: Bay Window, Coved
- Level: Main
Family room
- Features: Fireplace
- Level: Main
Kitchen
- Features: Cook Island, Granite
- Level: Main
Living room
- Features: Coved, Fireplace, French Doors
- Level: Main
Heating
- Forced Air 90, Fireplace(s)
Cooling
- Central Air
Appliances
- Included: Dishwasher, Disposal, Down Draft, Free-Standing Refrigerator, Microwave, Stainless Steel Appliance(s), Gas Water Heater
- Laundry: Laundry Room
Features
- Ceiling Fan(s), Granite, High Ceilings, Soaking Tub, Bathroom, Shower, Built-in Features, Closet, Coved, Cook Island, Suite, Kitchen Island
- Flooring: Laminate, Vinyl, Wall to Wall Carpet
- Doors: Sliding Doors, French Doors
- Windows: Double Pane Windows, Bay Window(s)
- Basement: Crawl Space
- Number of fireplaces: 2
- Fireplace features: Gas
Interior area
- Total structure area: 2,792
- Total interior livable area: 2,792 sqft
Property
Parking
- Total spaces: 3
- Parking features: Driveway, On Street, Garage Door Opener, Attached
- Attached garage spaces: 3
- Has uncovered spaces: Yes
Accessibility
- Accessibility features: Caregiver Quarters, Main Floor Bedroom Bath, Natural Lighting, Utility Room On Main, Accessibility
Features
- Levels: Two
- Stories: 2
- Patio & porch: Deck, Patio
- Exterior features: Garden, Raised Beds, Yard
- Has spa: Yes
- Spa features: Bath
Lot
- Size: 0.32 Acres
- Features: Cul-De-Sac, Level, Sprinkler, SqFt 10000 to 14999
Details
- Additional structures: GuestQuarters, SeparateLivingQuartersApartmentAuxLivingUnit
- Parcel number: R1427628
Construction
Type & style
- Home type: SingleFamily
- Architectural style: Traditional
- Property subtype: Residential, Single Family Residence
Materials
- Brick
- Roof: Shake
Condition
- Resale
- New construction: No
- Year built: 1988
Utilities & green energy
- Gas: Gas
- Sewer: Public Sewer
- Water: Public
Community & neighborhood
Security
- Security features: Security Lights
Location
- Region: Portland
HOA & financial
HOA
- Has HOA: Yes
- HOA fee: $100 annually
Other
Other facts
- Listing terms: Cash,Conventional,FHA,VA Loan
Price history
| Date | Event | Price |
|---|---|---|
| 9/3/2025 | Sold | $775,000-0.5%$278/sqft |
Source: | ||
| 7/9/2025 | Pending sale | $779,000$279/sqft |
Source: | ||
| 6/27/2025 | Listed for sale | $779,000+41.7%$279/sqft |
Source: | ||
| 2/25/2019 | Sold | $549,900$197/sqft |
Source: | ||
| 1/23/2019 | Pending sale | $549,900$197/sqft |
Source: Ken Miller & Associates #19682544 | ||
Public tax history
| Year | Property taxes | Tax assessment |
|---|---|---|
| 2024 | $7,643 +2.8% | $467,340 +3% |
| 2023 | $7,432 +4% | $453,730 +3% |
| 2022 | $7,147 +2.5% | $440,520 |
Find assessor info on the county website
Neighborhood: West Tigard
Nearby schools
GreatSchools rating
- 4/10Alberta Rider Elementary SchoolGrades: K-5Distance: 0.5 mi
- 5/10Twality Middle SchoolGrades: 6-8Distance: 2.2 mi
- 4/10Tualatin High SchoolGrades: 9-12Distance: 4.6 mi
Schools provided by the listing agent
- Elementary: Alberta Rider
- Middle: Twality
- High: Tualatin
Source: RMLS (OR). This data may not be complete. We recommend contacting the local school district to confirm school assignments for this home.
Get a cash offer in 3 minutes
Find out how much your home could sell for in as little as 3 minutes with a no-obligation cash offer.
Estimated market value
$763,700
Get a cash offer in 3 minutes
Find out how much your home could sell for in as little as 3 minutes with a no-obligation cash offer.
Estimated market value
$763,700

