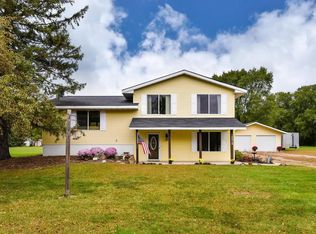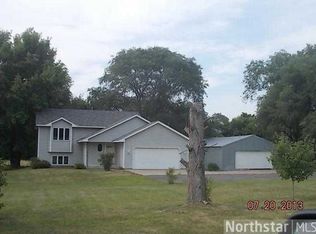Closed
$754,500
14464 87th St NE, Otsego, MN 55330
4beds
4,135sqft
Single Family Residence
Built in 2001
2.3 Acres Lot
$741,300 Zestimate®
$182/sqft
$3,661 Estimated rent
Home value
$741,300
$704,000 - $778,000
$3,661/mo
Zestimate® history
Loading...
Owner options
Explore your selling options
What's special
The Home that has it ALL! Tremendous home featuring over 3,800 finished sq. ft., attached two-stall garage, detached 34x26 and 48x30 heated garages, and some acreage on a corner lot in OTSEGO! The recently finished lower level is home to the 4th bedroom, extra spacious 3/4 bathroom, game space and family room. The other 3 bedrooms are located on the upper level which include the massive primary featuring two walk-in closets that lead to the impressive bathroom. Double sinks, jetted tub, corner shower, and wonderful windows letting in natural light. THE KITCHEN! Absolutely stunning with commercial grade Wolf gas range griddle and grill and SS double oven set among an expansive space with large island, this kitchen will be a favorite spot in the home. The outbuildings are sure to impress! 48x30 shed is heated, spray foam insulation, 11'8"x24 new door and 240amp power. 34x26 shop is heated & window AC. Many important updates since 2019. Too many to list!
Zillow last checked: 8 hours ago
Listing updated: May 06, 2025 at 01:06am
Listed by:
Jenna M. Potter, GRI, CRS 612-801-4967,
Oak Realty LLP
Bought with:
Diane F Anderes
Edina Realty, Inc.
Source: NorthstarMLS as distributed by MLS GRID,MLS#: 6468752
Facts & features
Interior
Bedrooms & bathrooms
- Bedrooms: 4
- Bathrooms: 4
- Full bathrooms: 2
- 3/4 bathrooms: 1
- 1/2 bathrooms: 1
Bedroom 1
- Level: Upper
- Area: 259 Square Feet
- Dimensions: 18.5x14
Bedroom 2
- Level: Upper
- Area: 182 Square Feet
- Dimensions: 14x13
Bedroom 3
- Level: Upper
- Area: 154 Square Feet
- Dimensions: 14x11
Bedroom 4
- Level: Lower
- Area: 180 Square Feet
- Dimensions: 15x12
Other
- Level: Lower
- Area: 256 Square Feet
- Dimensions: 16x16
Den
- Level: Main
- Area: 144 Square Feet
- Dimensions: 12x12
Dining room
- Level: Main
- Area: 156 Square Feet
- Dimensions: 13x12
Family room
- Level: Lower
- Area: 312 Square Feet
- Dimensions: 24x13
Foyer
- Level: Main
- Area: 30 Square Feet
- Dimensions: 6x5
Hearth room
- Level: Main
- Area: 208 Square Feet
- Dimensions: 16x13
Informal dining room
- Level: Main
- Area: 160 Square Feet
- Dimensions: 16x10
Kitchen
- Level: Main
- Area: 208 Square Feet
- Dimensions: 16x13
Living room
- Level: Main
- Area: 266 Square Feet
- Dimensions: 19x14
Mud room
- Level: Main
- Area: 104 Square Feet
- Dimensions: 13x8
Other
- Level: Upper
- Area: 91 Square Feet
- Dimensions: 13x7
Walk in closet
- Level: Upper
- Area: 45 Square Feet
- Dimensions: 9x5
Walk in closet
- Level: Upper
- Area: 35 Square Feet
- Dimensions: 7x5
Heating
- Forced Air, Fireplace(s)
Cooling
- Central Air
Appliances
- Included: Air-To-Air Exchanger, Dishwasher, Double Oven, Dryer, Microwave, Range, Refrigerator, Stainless Steel Appliance(s), Washer, Water Softener Owned
Features
- Basement: Block,Egress Window(s),Finished,Full
- Number of fireplaces: 1
- Fireplace features: Double Sided, Gas
Interior area
- Total structure area: 4,135
- Total interior livable area: 4,135 sqft
- Finished area above ground: 2,832
- Finished area below ground: 1,038
Property
Parking
- Total spaces: 6
- Parking features: Attached, Detached, Concrete, Insulated Garage
- Attached garage spaces: 2
- Uncovered spaces: 4
- Details: Garage Dimensions (26x25)
Accessibility
- Accessibility features: None
Features
- Levels: Two
- Stories: 2
- Patio & porch: Covered, Deck, Front Porch
Lot
- Size: 2.30 Acres
- Dimensions: 244 x 409 x 246 x 409
- Features: Corner Lot, Many Trees
Details
- Additional structures: Additional Garage, Pole Building
- Foundation area: 1364
- Parcel number: 118031002090
- Zoning description: Residential-Single Family
Construction
Type & style
- Home type: SingleFamily
- Property subtype: Single Family Residence
Materials
- Vinyl Siding, Block
- Roof: Age 8 Years or Less
Condition
- Age of Property: 24
- New construction: No
- Year built: 2001
Utilities & green energy
- Gas: Natural Gas
- Sewer: Private Sewer
- Water: Private
Community & neighborhood
Location
- Region: Otsego
- Subdivision: Vasseurs Oak Grove Estates
HOA & financial
HOA
- Has HOA: No
Price history
| Date | Event | Price |
|---|---|---|
| 3/29/2024 | Sold | $754,500-2%$182/sqft |
Source: | ||
| 1/7/2024 | Pending sale | $769,900$186/sqft |
Source: | ||
| 12/14/2023 | Listed for sale | $769,900+90.3%$186/sqft |
Source: | ||
| 12/1/2017 | Sold | $404,500-2.5%$98/sqft |
Source: | ||
| 10/27/2017 | Pending sale | $415,000$100/sqft |
Source: RE/MAX Results #4835835 | ||
Public tax history
| Year | Property taxes | Tax assessment |
|---|---|---|
| 2025 | $7,870 +20.5% | $704,900 +4% |
| 2024 | $6,530 +5.2% | $677,800 +13.9% |
| 2023 | $6,208 +3.7% | $595,000 +16.8% |
Find assessor info on the county website
Neighborhood: 55330
Nearby schools
GreatSchools rating
- 7/10Otsego Elementary SchoolGrades: K-4Distance: 1.3 mi
- 8/10Prairie View Middle SchoolGrades: 6-8Distance: 2.4 mi
- 10/10Rogers Senior High SchoolGrades: 9-12Distance: 5.1 mi
Get a cash offer in 3 minutes
Find out how much your home could sell for in as little as 3 minutes with a no-obligation cash offer.
Estimated market value
$741,300
Get a cash offer in 3 minutes
Find out how much your home could sell for in as little as 3 minutes with a no-obligation cash offer.
Estimated market value
$741,300

