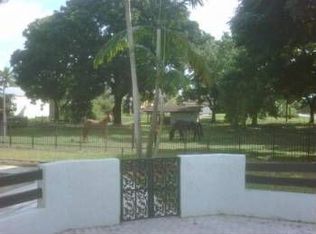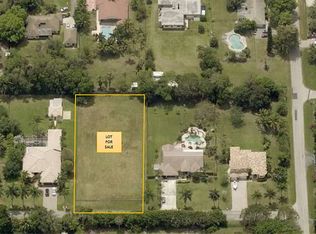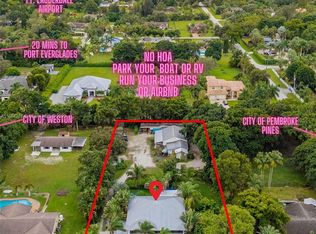Step into a delightful haven, showcasing a stunning home with 5 spacious bedrooms and 3 full baths. Fully updated and move-in ready, this residence offers an outdoor paradise complete with a pool, waterfall, and beautiful mature landscape. Exuding a sense of charm and modernity, it features an open floor plan, high ceilings, impact doors and windows, and stylish new flooring.
This property is off market, which means it's not currently listed for sale or rent on Zillow. This may be different from what's available on other websites or public sources.


