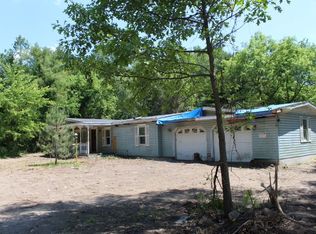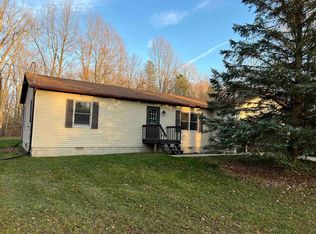Sold for $200,000
$200,000
14461 N Lewis Rd, Clio, MI 48420
4beds
1,688sqft
Single Family Residence
Built in 1965
1 Acres Lot
$208,700 Zestimate®
$118/sqft
$2,243 Estimated rent
Home value
$208,700
$188,000 - $232,000
$2,243/mo
Zestimate® history
Loading...
Owner options
Explore your selling options
What's special
Discover this charming 4-bedroom, 1.5-bath home set on a serene acre lot, offering a peaceful escape from the hustle and bustle. The main floor features a spacious open-concept layout that seamlessly connects the living room, dining area, and kitchen, perfect for family gatherings and entertaining. The kitchen boast ample counter space and a separate pantry for all your storage needs. Enjoy effortless indoor-outdoor living with a slider off the dining area leading into a delightful three-season room, providing easy access to your private backyard. A conveniently located half bath completes the main level. Upstairs, you’ll find three inviting bedrooms and a full bathroom, ensuring comfort for the whole family. The lower level features a bright daylight family room and an additional bedroom. The unfished basement adds 500 plus additional sq. ft. for storage, game room, laundry or workshop. New boiler furnace installed 12/2024. This home is a must visit!
Zillow last checked: 8 hours ago
Listing updated: August 25, 2025 at 06:45pm
Listed by:
Jason Woods 810-394-3095,
Berkshire Hathaway HomeServices Michigan Real Est
Bought with:
Nathan Ptaszenski, 6501448069
Motivated Real Estate
Source: Realcomp II,MLS#: 20250025839
Facts & features
Interior
Bedrooms & bathrooms
- Bedrooms: 4
- Bathrooms: 2
- Full bathrooms: 1
- 1/2 bathrooms: 1
Heating
- Baseboard, Hot Water, Natural Gas
Appliances
- Included: Dishwasher, Electric Cooktop, Free Standing Refrigerator
Features
- Basement: Unfinished
- Has fireplace: Yes
- Fireplace features: Family Room
Interior area
- Total interior livable area: 1,688 sqft
- Finished area above ground: 1,688
Property
Parking
- Total spaces: 2
- Parking features: Two Car Garage, Detached
- Garage spaces: 2
Features
- Levels: Tri Level
- Entry location: GroundLevelwSteps
- Patio & porch: Porch
- Pool features: None
Lot
- Size: 1 Acres
- Dimensions: 188 x 188 x 231 x 231
Details
- Parcel number: 1706200006
- Special conditions: Short Sale No,Standard
Construction
Type & style
- Home type: SingleFamily
- Architectural style: Split Level
- Property subtype: Single Family Residence
Materials
- Aluminum Siding, Brick
- Foundation: Basement, Block
- Roof: Asphalt
Condition
- New construction: No
- Year built: 1965
- Major remodel year: 2022
Utilities & green energy
- Sewer: Septic Tank
- Water: Well
- Utilities for property: Above Ground Utilities, Cable Available
Community & neighborhood
Location
- Region: Clio
Other
Other facts
- Listing agreement: Exclusive Right To Sell
- Listing terms: Cash,Conventional
Price history
| Date | Event | Price |
|---|---|---|
| 5/21/2025 | Sold | $200,000+0.5%$118/sqft |
Source: | ||
| 4/21/2025 | Pending sale | $199,000$118/sqft |
Source: | ||
| 4/14/2025 | Listed for sale | $199,000-9.5%$118/sqft |
Source: | ||
| 1/21/2025 | Listing removed | $219,900$130/sqft |
Source: Berkshire Hathaway HomeServices Michigan and Northern Indiana Real Estate #20240079639 Report a problem | ||
| 1/20/2025 | Listed for sale | $219,900$130/sqft |
Source: | ||
Public tax history
| Year | Property taxes | Tax assessment |
|---|---|---|
| 2024 | $2,323 | $67,600 +7.5% |
| 2023 | -- | $62,900 +2.1% |
| 2022 | -- | $61,600 +11.8% |
Find assessor info on the county website
Neighborhood: 48420
Nearby schools
GreatSchools rating
- 5/10Clio Elementary SchoolGrades: PK-3Distance: 5.7 mi
- 7/10Clio Area High SchoolGrades: 8-12Distance: 3.4 mi
- 4/10George R. Carter Middle SchoolGrades: 6-8Distance: 3.8 mi
Get a cash offer in 3 minutes
Find out how much your home could sell for in as little as 3 minutes with a no-obligation cash offer.
Estimated market value$208,700
Get a cash offer in 3 minutes
Find out how much your home could sell for in as little as 3 minutes with a no-obligation cash offer.
Estimated market value
$208,700

