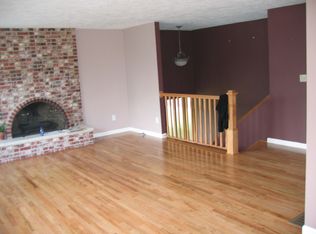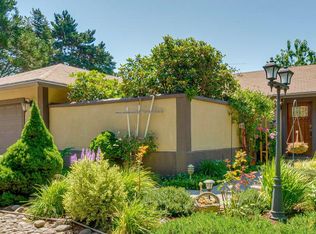Sold
$775,000
14460 SW 141st Ave, Portland, OR 97224
3beds
3,010sqft
Residential, Single Family Residence
Built in 1968
0.48 Acres Lot
$802,900 Zestimate®
$257/sqft
$3,552 Estimated rent
Home value
$802,900
$755,000 - $859,000
$3,552/mo
Zestimate® history
Loading...
Owner options
Explore your selling options
What's special
Live an artful life in this Rummer-esque, light-filled home with large atrium that fills the living spaces with sun & sky, and provides an all-season room that is a daily delight. One-level, fully remodeled home with expansive kitchen, including a green-house wall of glass and skylights. Separate space for bar and dining - use your imagination and let your culinary dreams come alive! Entertaining size living and family rooms, with covered patio and access from most rooms to the outdoors. Classic family room with original brick fireplace and paneling - this home lives old and new - the best parts were kept to retain the original style, while updating it for today's lifestyle. Bedroom hall features original wall of built-ins, and three bedrooms, one with a delightful play loft or sleepovers, Bathrooms offer doors to private outdoor spaces! Mud room/laundry plus half bath just off garage. Gigantic lot with room for pool, sports, whatever your pleasure! This is a full-remodeled gem, one-of-a-kind property at the top of Bull Mountain, just waiting to start a new life with you! Some photos include virtual staging to help you!
Zillow last checked: 8 hours ago
Listing updated: March 21, 2024 at 08:02am
Listed by:
Cary Perkins 503-720-4455,
Windermere Realty Trust
Bought with:
Sarah Lile, 201239309
Reger Homes, LLC
Source: RMLS (OR),MLS#: 23254659
Facts & features
Interior
Bedrooms & bathrooms
- Bedrooms: 3
- Bathrooms: 3
- Full bathrooms: 2
- Partial bathrooms: 1
- Main level bathrooms: 3
Primary bedroom
- Features: Bathroom, Sliding Doors, Wallto Wall Carpet
- Level: Main
- Area: 210
- Dimensions: 15 x 14
Bedroom 2
- Features: Wallto Wall Carpet
- Level: Main
- Area: 168
- Dimensions: 14 x 12
Bedroom 3
- Features: Loft, Wallto Wall Carpet
- Level: Main
- Area: 121
- Dimensions: 11 x 11
Dining room
- Features: Living Room Dining Room Combo
- Level: Main
- Area: 132
- Dimensions: 12 x 11
Family room
- Features: Fireplace, Wallto Wall Carpet
- Level: Main
- Area: 228
- Dimensions: 19 x 12
Kitchen
- Features: Dishwasher, Eat Bar, Eating Area, Island, Builtin Oven
- Level: Main
- Area: 486
- Width: 18
Living room
- Features: Living Room Dining Room Combo, Patio, Sliding Doors
- Level: Main
- Area: 308
- Dimensions: 22 x 14
Heating
- Forced Air 90, Fireplace(s)
Cooling
- Central Air
Appliances
- Included: Built In Oven, Cooktop, Dishwasher, Range Hood, Electric Water Heater, Gas Water Heater
Features
- Granite, Hookup Available, Built-in Features, Sink, Loft, Living Room Dining Room Combo, Eat Bar, Eat-in Kitchen, Kitchen Island, Bathroom, Cook Island
- Flooring: Tile, Vinyl, Wall to Wall Carpet
- Doors: French Doors, Sliding Doors
- Windows: Aluminum Frames, Double Pane Windows, Vinyl Frames
- Basement: Crawl Space
- Number of fireplaces: 1
- Fireplace features: Wood Burning
Interior area
- Total structure area: 3,010
- Total interior livable area: 3,010 sqft
Property
Parking
- Total spaces: 2
- Parking features: Driveway, Garage Door Opener, Attached, Extra Deep Garage, Oversized
- Attached garage spaces: 2
- Has uncovered spaces: Yes
Accessibility
- Accessibility features: Garage On Main, Minimal Steps, One Level, Accessibility
Features
- Levels: One
- Stories: 1
- Patio & porch: Covered Patio, Patio
- Exterior features: Yard
- Fencing: Fenced
Lot
- Size: 0.48 Acres
- Features: Gentle Sloping, Level, Trees, SqFt 20000 to Acres1
Details
- Additional structures: HookupAvailable
- Parcel number: R486655
Construction
Type & style
- Home type: SingleFamily
- Architectural style: Ranch
- Property subtype: Residential, Single Family Residence
Materials
- Wood Siding
- Roof: Tile
Condition
- Updated/Remodeled
- New construction: No
- Year built: 1968
Utilities & green energy
- Gas: Gas
- Sewer: Septic Tank
- Water: Public
Community & neighborhood
Location
- Region: Portland
- Subdivision: Bull Mountain
Other
Other facts
- Listing terms: Cash,Conventional
Price history
| Date | Event | Price |
|---|---|---|
| 3/21/2024 | Sold | $775,000-3%$257/sqft |
Source: | ||
| 2/28/2024 | Pending sale | $799,000$265/sqft |
Source: | ||
| 2/23/2024 | Listed for sale | $799,000+80%$265/sqft |
Source: | ||
| 12/13/2022 | Sold | $444,000+0.9%$148/sqft |
Source: Public Record | ||
| 12/29/2018 | Listing removed | $440,000$146/sqft |
Source: eXp Realty, LLC #18604272 | ||
Public tax history
| Year | Property taxes | Tax assessment |
|---|---|---|
| 2025 | $8,212 +10.5% | $474,260 +3% |
| 2024 | $7,429 +6.7% | $460,450 +6.9% |
| 2023 | $6,965 +3.9% | $430,570 +3% |
Find assessor info on the county website
Neighborhood: West Tigard
Nearby schools
GreatSchools rating
- 4/10Alberta Rider Elementary SchoolGrades: K-5Distance: 0.6 mi
- 5/10Twality Middle SchoolGrades: 6-8Distance: 2.3 mi
- 4/10Tualatin High SchoolGrades: 9-12Distance: 4.6 mi
Schools provided by the listing agent
- Elementary: Alberta Rider
- Middle: Twality
- High: Tualatin
Source: RMLS (OR). This data may not be complete. We recommend contacting the local school district to confirm school assignments for this home.
Get a cash offer in 3 minutes
Find out how much your home could sell for in as little as 3 minutes with a no-obligation cash offer.
Estimated market value
$802,900
Get a cash offer in 3 minutes
Find out how much your home could sell for in as little as 3 minutes with a no-obligation cash offer.
Estimated market value
$802,900

