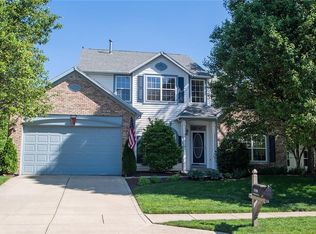Don't miss this GREAT Opportunity to live in this Popular Carmel Neighborhood! Estridge Home built on Cul-de-sac. Beautiful 4 BED, 2.5 baths home W/LARGE SUNROOM. Formal Great & Dining rooms. SPACIOUS KITCHEN/BREAKFAST ROOM open to Living room W/ FIREPLACE. LARGE MASTER bedroom W/VAULTED ceiling & WALK-IN CLOSET. Irrigation System makes Lawn care easy. Gas connection is ready for your Grill. 3 CAR FINISHED GARAGE & LOTS OF STORAGE. Roof & Water Heater 2016. Carrier HVAC 2013. HOUSE IS PRICED RIGHT TO GIVE THE NEW OWNER THE CHANCE TO UPDATE THE WAY THEY WANT. COME AND SEE this Beautiful GEM before it's gone!!!
This property is off market, which means it's not currently listed for sale or rent on Zillow. This may be different from what's available on other websites or public sources.
