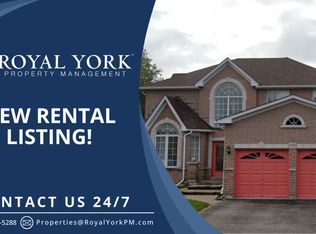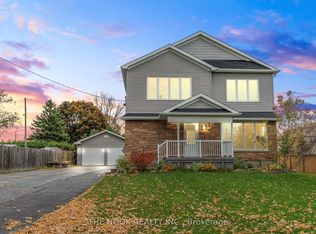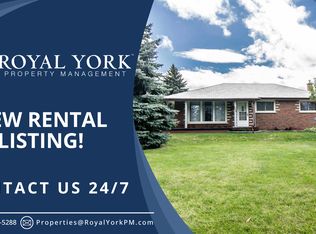** OPEN 24/7 3 Bedrooms, 2 Bathrooms, Near Parks, Public Transportation, Bus Stops, Schools, Shopping Malls, Grocery Stores, Restaurants, Bars and Sports Clubs. The unit also has Tons of Natural Light. ADDRESS AND INTERSECTION: 1446 Wilson Road, Oshawa, Ontario, L1K 2B6 Wilson Road North & Taunton Road PRICE AND SPECIAL OFFERS: $2,200.00 (3 Parking Spots Available) Enjoy Special Offers From Our Partners: Rogers, Telus, Bell, Apollo Insurance, The Brick UNIT FEATURES: 3 Bedrooms | 2 Bathrooms - Upgraded Kitchen - Closets - Tons of Natural Light Available Immediately!! ** OPEN 24/7 READY FOR YOU: Your new home will be spotlessly clean before move-in!
This property is off market, which means it's not currently listed for sale or rent on Zillow. This may be different from what's available on other websites or public sources.


