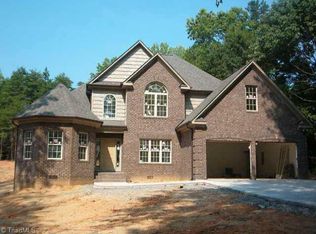Sold for $575,000
$575,000
1446 Williams Rd, Lewisville, NC 27023
3beds
3,627sqft
Stick/Site Built, Residential, Single Family Residence
Built in 1956
1.88 Acres Lot
$581,600 Zestimate®
$--/sqft
$2,555 Estimated rent
Home value
$581,600
$529,000 - $640,000
$2,555/mo
Zestimate® history
Loading...
Owner options
Explore your selling options
What's special
LEWISVILLE SPECTACULAR REMODEL on 1.88 Serene Acres! One of a kind, 3 Bed/3 Bath completely renovated. Heart of this home is the new Open Spaced Kitchen. huge island, new cabinets, appliances & pantry over-looking spacious din & liv rms. French doors lead to the bk deck bringing the outdoors in. Living rm boasts a wood burning FP w/ bookcases on each side. The walls of windows in the liv & din rms show the original home’s Character. Other windows -replaced. Wood floors thruout main lvl except kit which has wood-look tile. The Den is a fantastic location for relaxing. Plenty of room for TV, Pool Table, etc. Lge Office or Bonus Rm w/ bath round out Bsmt. Floor is stained/painted 4 ease of ownership. Drop Zone & Laundry are conveniently located where the 2 car gar. & back porch enter. Outdoor living spaces organized w/ entertainment areas on the multilevel porch/patio/deck. Another feature is the outdoor fireplace area just waiting 4 cooler evenings. Portion of bkyd is fenced.
Zillow last checked: 8 hours ago
Listing updated: September 19, 2024 at 09:56am
Listed by:
Rhonda Hobbs 336-655-9220,
Mays Realty
Bought with:
Nicole Agner-Goddard, 330348
Coldwell Banker Advantage
Source: Triad MLS,MLS#: 1148164 Originating MLS: Winston-Salem
Originating MLS: Winston-Salem
Facts & features
Interior
Bedrooms & bathrooms
- Bedrooms: 3
- Bathrooms: 3
- Full bathrooms: 3
- Main level bathrooms: 2
Primary bedroom
- Level: Main
- Dimensions: 16.42 x 13.17
Bedroom 2
- Level: Main
- Dimensions: 12.67 x 11.5
Bedroom 3
- Level: Main
- Dimensions: 13 x 11.25
Den
- Level: Basement
- Dimensions: 37.17 x 23.33
Dining room
- Level: Main
- Dimensions: 16.25 x 16.25
Entry
- Level: Main
- Dimensions: 16.17 x 4.92
Kitchen
- Level: Main
- Dimensions: 16.67 x 12.33
Laundry
- Level: Main
- Dimensions: 8.08 x 6.58
Living room
- Level: Main
- Dimensions: 19.42 x 14.83
Office
- Level: Basement
- Dimensions: 34.75 x 13.75
Other
- Level: Main
- Dimensions: 8.08 x 9.33
Heating
- Heat Pump, Multiple Systems, Electric
Cooling
- Central Air
Appliances
- Included: Microwave, Dishwasher, Disposal, Free-Standing Range, Cooktop, Electric Water Heater
- Laundry: Dryer Connection, Main Level, Washer Hookup
Features
- Built-in Features, Ceiling Fan(s), Kitchen Island, Pantry, Solid Surface Counter
- Flooring: See Remarks, Wood
- Windows: Insulated Windows
- Basement: Partially Finished, Basement, Crawl Space
- Attic: Permanent Stairs
- Number of fireplaces: 2
- Fireplace features: Basement, Living Room
Interior area
- Total structure area: 3,627
- Total interior livable area: 3,627 sqft
- Finished area above ground: 2,229
- Finished area below ground: 1,398
Property
Parking
- Total spaces: 2
- Parking features: Driveway, Garage, Paved, Garage Door Opener, Attached Carport, Garage Faces Side
- Attached garage spaces: 2
- Has carport: Yes
- Has uncovered spaces: Yes
Features
- Levels: One
- Stories: 1
- Patio & porch: Porch
- Pool features: None
Lot
- Size: 1.88 Acres
- Features: Partially Wooded
- Residential vegetation: Partially Wooded
Details
- Parcel number: P/O 5875223243
- Zoning: RS 40
- Special conditions: Owner Sale
Construction
Type & style
- Home type: SingleFamily
- Property subtype: Stick/Site Built, Residential, Single Family Residence
Materials
- Brick, Cement Siding
Condition
- Year built: 1956
Utilities & green energy
- Sewer: Septic Tank
- Water: Well
Community & neighborhood
Location
- Region: Lewisville
Other
Other facts
- Listing agreement: Exclusive Right To Sell
- Listing terms: Cash,Conventional
Price history
| Date | Event | Price |
|---|---|---|
| 9/19/2024 | Sold | $575,000-4.1% |
Source: | ||
| 8/27/2024 | Pending sale | $599,500 |
Source: | ||
| 8/23/2024 | Listed for sale | $599,500 |
Source: | ||
| 7/30/2024 | Listing removed | $599,500 |
Source: | ||
| 7/25/2024 | Price change | $599,500-4.1% |
Source: | ||
Public tax history
| Year | Property taxes | Tax assessment |
|---|---|---|
| 2025 | $3,270 +87.9% | $530,800 +135.4% |
| 2024 | $1,740 +0.7% | $225,500 |
| 2023 | $1,729 | -- |
Find assessor info on the county website
Neighborhood: 27023
Nearby schools
GreatSchools rating
- 8/10Lewisville ElementaryGrades: PK-5Distance: 1.8 mi
- 4/10Meadowlark MiddleGrades: 6-8Distance: 4.9 mi
- 8/10West Forsyth HighGrades: 9-12Distance: 3.6 mi
Get a cash offer in 3 minutes
Find out how much your home could sell for in as little as 3 minutes with a no-obligation cash offer.
Estimated market value$581,600
Get a cash offer in 3 minutes
Find out how much your home could sell for in as little as 3 minutes with a no-obligation cash offer.
Estimated market value
$581,600
