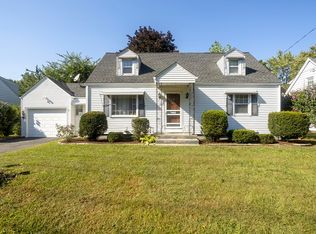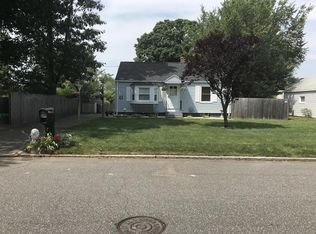Sold for $291,000
$291,000
1446 Wilbraham Rd, Springfield, MA 01119
3beds
1,908sqft
Single Family Residence
Built in 1938
0.25 Acres Lot
$337,000 Zestimate®
$153/sqft
$2,549 Estimated rent
Home value
$337,000
$317,000 - $357,000
$2,549/mo
Zestimate® history
Loading...
Owner options
Explore your selling options
What's special
Lovely three bedroom Cape nestled on a corner .25 acres lot. Step inside & you’ll find 1,658 sq. ft. of living with a finished LL, screened front porch, Thermopane windows & hardwood floors throughout(hardwood under carpeted rooms). The main floor features a spacious KIT open to the DR w/a large picture window, adding lots of natural light. Spacious LR features a fp, 1st flr. BR features a lg. deep closet. Main floor full BA with tub/shower combination. The 2nd flr. features two spacious BRs, The 1st BR offers custom built-in desk & drawers, ceiling fan, storage closet & attached bonus room! The 2nd BR offers custom-built in drawers, ceiling fan & attic access. 2nd flr. half bath. The fin. LL features 2-rec. rooms & laundry room. 2-car attached GAR. Main flr AC, newer steam furnace. Great level lot w/fenced front yard & in-ground sprinkler system. This light filled, inviting home is ready for you to make it your own! The address is Wilbraham Rd, the garage & driveway on Maebeth Street.
Zillow last checked: 8 hours ago
Listing updated: July 25, 2023 at 01:15pm
Listed by:
Brian Banak 860-668-3100,
Coldwell Banker Realty 860-668-3102
Bought with:
Jean Doel
Jean Doel & Associates
Source: MLS PIN,MLS#: 73129189
Facts & features
Interior
Bedrooms & bathrooms
- Bedrooms: 3
- Bathrooms: 2
- Full bathrooms: 1
- 1/2 bathrooms: 1
Primary bedroom
- Features: Flooring - Hardwood, Flooring - Wall to Wall Carpet
- Level: First
- Area: 144
- Dimensions: 12 x 12
Bedroom 2
- Features: Flooring - Hardwood, Flooring - Wall to Wall Carpet, Attic Access
- Level: Second
- Area: 175
- Dimensions: 17.5 x 10
Bedroom 3
- Features: Flooring - Hardwood, Flooring - Wall to Wall Carpet
- Level: Second
- Area: 195
- Dimensions: 15 x 13
Dining room
- Features: Flooring - Laminate
- Level: First
- Area: 138
- Dimensions: 12 x 11.5
Kitchen
- Features: Flooring - Laminate
- Level: First
- Area: 139.5
- Dimensions: 15.5 x 9
Living room
- Features: Flooring - Hardwood, Flooring - Wall to Wall Carpet
- Level: First
- Area: 236.5
- Dimensions: 21.5 x 11
Heating
- Steam, Oil
Cooling
- Central Air
Appliances
- Included: Water Heater, Oven, Refrigerator
Features
- Bonus Room
- Flooring: Wood, Tile, Carpet, Flooring - Hardwood
- Basement: Full,Partially Finished
- Number of fireplaces: 1
- Fireplace features: Living Room
Interior area
- Total structure area: 1,908
- Total interior livable area: 1,908 sqft
Property
Parking
- Total spaces: 4
- Parking features: Attached, Paved Drive, Off Street, Paved
- Attached garage spaces: 2
- Uncovered spaces: 2
Features
- Patio & porch: Screened
- Exterior features: Porch - Screened, Sprinkler System, Fenced Yard
- Fencing: Fenced
Lot
- Size: 0.25 Acres
- Features: Corner Lot
Details
- Parcel number: S:12282 P:0261,2612447
- Zoning: R1
Construction
Type & style
- Home type: SingleFamily
- Architectural style: Cape
- Property subtype: Single Family Residence
Materials
- Frame
- Foundation: Concrete Perimeter
- Roof: Shingle
Condition
- Year built: 1938
Utilities & green energy
- Electric: 100 Amp Service
- Sewer: Public Sewer
- Water: Public
Community & neighborhood
Community
- Community features: Public School, University
Location
- Region: Springfield
Price history
| Date | Event | Price |
|---|---|---|
| 7/25/2023 | Sold | $291,000+12%$153/sqft |
Source: MLS PIN #73129189 Report a problem | ||
| 6/28/2023 | Contingent | $259,900$136/sqft |
Source: MLS PIN #73129189 Report a problem | ||
| 6/24/2023 | Listed for sale | $259,900$136/sqft |
Source: MLS PIN #73129189 Report a problem | ||
Public tax history
| Year | Property taxes | Tax assessment |
|---|---|---|
| 2025 | $4,729 -0.3% | $301,600 +2.1% |
| 2024 | $4,743 +4.2% | $295,300 +10.6% |
| 2023 | $4,554 +13.2% | $267,100 +24.9% |
Find assessor info on the county website
Neighborhood: Sixteen Acres
Nearby schools
GreatSchools rating
- 5/10Glickman Elementary SchoolGrades: PK-5Distance: 0.3 mi
- 5/10John J Duggan Middle SchoolGrades: 6-12Distance: 0.8 mi
- 2/10High School of Science and Technology (Sci-Tech)Grades: 9-12Distance: 1.9 mi
Get pre-qualified for a loan
At Zillow Home Loans, we can pre-qualify you in as little as 5 minutes with no impact to your credit score.An equal housing lender. NMLS #10287.
Sell for more on Zillow
Get a Zillow Showcase℠ listing at no additional cost and you could sell for .
$337,000
2% more+$6,740
With Zillow Showcase(estimated)$343,740

