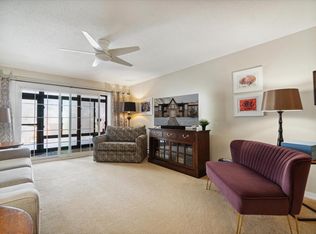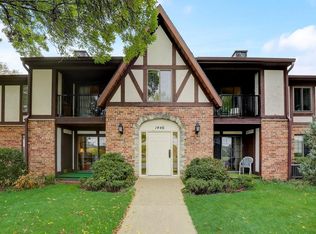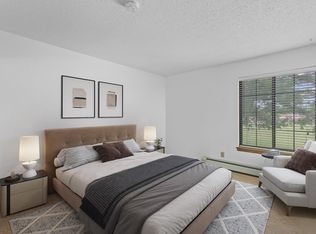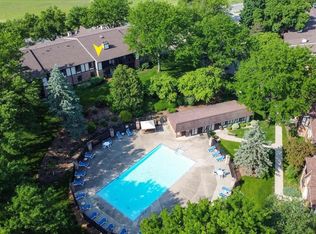Closed
$245,000
1446 Wheeler Road Unit C, Madison, WI 53704
2beds
1,374sqft
Condominium
Built in 1979
-- sqft lot
$266,100 Zestimate®
$178/sqft
$1,990 Estimated rent
Home value
$266,100
$247,000 - $285,000
$1,990/mo
Zestimate® history
Loading...
Owner options
Explore your selling options
What's special
Don't miss out on this first floor condo in Cherokee! End unit gives a more homey feeling with east and north light filtering in. Enclosed 3 season porch allows you to enjoy views of one of the 2 pools Cherokee offers, along with all the beautiful landscape and walking trails Cherokee is known for. Unit has been updated including the kitchen, baths, flooring. ceiling fans and recessed lighting. 2 parking stalls (#23 & #24) which are deeded separately (to rent or sell). Storage unit #C ( by garbage storage in underground garage). Auto pay of condo fee = $20 discount. Please go to : https://www.cherokeegardencondos.com to view the condo docs and all information regarding Cherokee Garden Condominiums
Zillow last checked: 8 hours ago
Listing updated: June 13, 2025 at 08:20pm
Listed by:
Barb Stephani Cell:608-235-5124,
Restaino & Associates
Bought with:
Teresa Duerst Haufle
Source: WIREX MLS,MLS#: 1997936 Originating MLS: South Central Wisconsin MLS
Originating MLS: South Central Wisconsin MLS
Facts & features
Interior
Bedrooms & bathrooms
- Bedrooms: 2
- Bathrooms: 2
- Full bathrooms: 2
- Main level bedrooms: 2
Primary bedroom
- Level: Main
- Area: 208
- Dimensions: 16 x 13
Bedroom 2
- Level: Main
- Area: 143
- Dimensions: 13 x 11
Bathroom
- Features: Master Bedroom Bath: Full, Master Bedroom Bath
Kitchen
- Level: Main
- Area: 144
- Dimensions: 18 x 8
Living room
- Level: Main
- Area: 294
- Dimensions: 21 x 14
Heating
- Natural Gas, Radiant
Cooling
- Central Air
Appliances
- Included: Range/Oven, Refrigerator, Dishwasher, Microwave, Disposal, Washer, Dryer
Features
- Storage Locker Included, High Speed Internet, Pantry
- Basement: None / Slab,Concrete
- Common walls with other units/homes: End Unit
Interior area
- Total structure area: 1,374
- Total interior livable area: 1,374 sqft
- Finished area above ground: 1,374
- Finished area below ground: 0
Property
Parking
- Parking features: 2 Car, Attached, Underground, 2 Space, Assigned
- Has attached garage: Yes
Features
- Levels: 1 Story
- Patio & porch: Screened porch, Patio
Details
- Parcel number: 080924410113
- Zoning: SR V2
- Special conditions: Arms Length
Construction
Type & style
- Home type: Condo
- Property subtype: Condominium
- Attached to another structure: Yes
Materials
- Wood Siding, Brick, Stucco
Condition
- 21+ Years
- New construction: No
- Year built: 1979
Utilities & green energy
- Sewer: Public Sewer
- Water: Public
- Utilities for property: Cable Available
Community & neighborhood
Location
- Region: Madison
- Municipality: Madison
HOA & financial
HOA
- Has HOA: Yes
- HOA fee: $361 monthly
- Amenities included: Clubhouse, Security, Outdoor Pool, Pool, Trail(s)
Price history
| Date | Event | Price |
|---|---|---|
| 6/13/2025 | Sold | $245,000-5.7%$178/sqft |
Source: | ||
| 5/29/2025 | Pending sale | $259,900$189/sqft |
Source: | ||
| 5/5/2025 | Contingent | $259,900$189/sqft |
Source: | ||
| 4/21/2025 | Listed for sale | $259,900$189/sqft |
Source: | ||
Public tax history
| Year | Property taxes | Tax assessment |
|---|---|---|
| 2024 | $4,406 +2% | $225,100 +5% |
| 2023 | $4,320 | $214,400 +9% |
| 2022 | -- | $196,700 +17% |
Find assessor info on the county website
Neighborhood: Sherman Village
Nearby schools
GreatSchools rating
- 3/10Gompers Elementary SchoolGrades: PK-5Distance: 0.2 mi
- 3/10Black Hawk Middle SchoolGrades: 6-8Distance: 0.1 mi
- 8/10East High SchoolGrades: 9-12Distance: 3.6 mi
Schools provided by the listing agent
- Elementary: Gompers
- Middle: Black Hawk
- High: East
- District: Madison
Source: WIREX MLS. This data may not be complete. We recommend contacting the local school district to confirm school assignments for this home.
Get pre-qualified for a loan
At Zillow Home Loans, we can pre-qualify you in as little as 5 minutes with no impact to your credit score.An equal housing lender. NMLS #10287.
Sell for more on Zillow
Get a Zillow Showcase℠ listing at no additional cost and you could sell for .
$266,100
2% more+$5,322
With Zillow Showcase(estimated)$271,422



