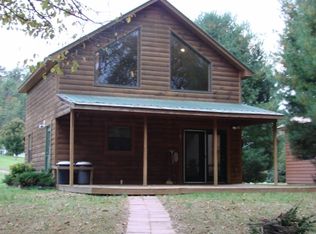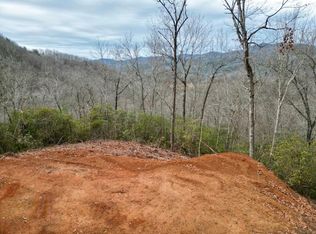Immaculately maintained 3bd/2ba just waiting for your personal touches! Located on a paved road just minutes from the casino and downtown Murphy, this home has a spacious kitchen w/center island & large eating area, pantry, & sliders to the nice sized back deck & fenced in area. The living area has hardwood floors & corner gas log fireplace. With the split floorplan, you'll find the master bedroom with wood floors, walkin closet, & nice bathroom w/separate garden tub & shower on one side of the house. The other 2 bedrooms with carpeting are on the opposite side with a bathroom serving both bedrooms. Newer appliances, and part of HVAC is newer. Attached 2-car garage with pull down stairs with plenty of attic storage above. Enjoy outdoors on your front covered porch or large back deck.
This property is off market, which means it's not currently listed for sale or rent on Zillow. This may be different from what's available on other websites or public sources.


