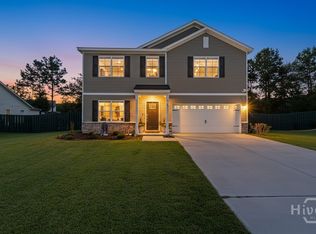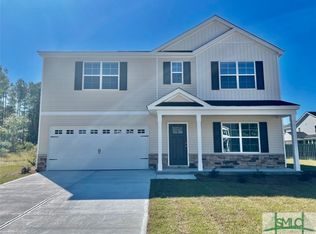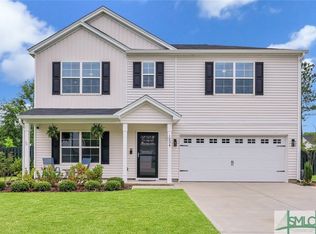Sold for $420,000 on 06/14/24
$420,000
1446 Waybridge Way, Richmond Hill, GA 31324
5beds
2,238sqft
Single Family Residence
Built in 2022
8,450.64 Square Feet Lot
$419,400 Zestimate®
$188/sqft
$2,800 Estimated rent
Home value
$419,400
$390,000 - $453,000
$2,800/mo
Zestimate® history
Loading...
Owner options
Explore your selling options
What's special
Immaculate BETTER THAN NEW 5 Bedroom home located in an amazing community in Richmond Hill! This homes comfort and functionality is top-tier! The main floor is an open concept floor plan with a huge inviting living room that opens to the dining area and kitchen. The kitchen features beautiful granite counter tops with a large island with barstool seating, stainless steel appliances and chic white cabinets. 1 bedroom is located on the main floor perfect for guests! Traveling upstairs, you will find 4 additional bedrooms and loft area that can be used for multiple things! Game area, office, family movie night, you name it! Cozy Master Bedroom features a walk-in closet and ensuite bathroom complete with dual vanity and separate shower. Enjoy all the privacy from the fully fenced backyard with covered patio! Excellent amenities including zero entrance Community Pool, Open Air Pool Pavilion, Fitness Center, Amazing Fire Pits throughout neighborhood and Hammock Stations throughout community!
Zillow last checked: 8 hours ago
Listing updated: June 17, 2024 at 03:37pm
Listed by:
David M. Johnson 706-662-7636,
eXp Realty LLC,
Luis G. Ortiz 787-312-7846,
eXp Realty LLC
Bought with:
Adysyn Nikolic, 409306
CENTURY 21 Action Realty
Source: Hive MLS,MLS#: 305876
Facts & features
Interior
Bedrooms & bathrooms
- Bedrooms: 5
- Bathrooms: 3
- Full bathrooms: 3
Heating
- Electric, Heat Pump, Zoned
Cooling
- Central Air, Electric, Zoned
Appliances
- Included: Some Electric Appliances, Dishwasher, Electric Water Heater, Disposal, Microwave, Oven, Range, Range Hood
- Laundry: Laundry Room, Upper Level, Washer Hookup, Dryer Hookup
Features
- Breakfast Bar, Ceiling Fan(s), Double Vanity, Entrance Foyer, High Ceilings, Kitchen Island, Primary Suite, Pantry, Pull Down Attic Stairs, Recessed Lighting, Separate Shower, Upper Level Primary, Vaulted Ceiling(s), Programmable Thermostat
- Attic: Pull Down Stairs
- Has fireplace: No
- Common walls with other units/homes: No Common Walls
Interior area
- Total interior livable area: 2,238 sqft
Property
Parking
- Total spaces: 2
- Parking features: Attached, Garage Door Opener
- Garage spaces: 2
Features
- Patio & porch: Covered, Patio, Porch, Front Porch
- Pool features: Community
- Fencing: Wood,Privacy,Yard Fenced
Lot
- Size: 8,450 sqft
- Features: Back Yard, Interior Lot, Level, Private
Details
- Additional structures: Shed(s)
- Parcel number: 05523001482
- Zoning description: Single Family
- Special conditions: Standard
Construction
Type & style
- Home type: SingleFamily
- Architectural style: Traditional
- Property subtype: Single Family Residence
Materials
- Vinyl Siding
- Foundation: Concrete Perimeter, Slab
- Roof: Asphalt,Ridge Vents
Condition
- New construction: No
- Year built: 2022
Details
- Builder model: McDowell C
- Builder name: Mungo Homes
Utilities & green energy
- Sewer: Public Sewer
- Water: Public
- Utilities for property: Cable Available, Underground Utilities
Community & neighborhood
Community
- Community features: Clubhouse, Pool, Fitness Center, Street Lights, Sidewalks
Location
- Region: Richmond Hill
- Subdivision: The Commons
HOA & financial
HOA
- Has HOA: Yes
- HOA fee: $600 annually
Other
Other facts
- Listing agreement: Exclusive Right To Sell
- Listing terms: Cash,Conventional,FHA,VA Loan
- Road surface type: Paved
Price history
| Date | Event | Price |
|---|---|---|
| 6/14/2024 | Sold | $420,000-1.2%$188/sqft |
Source: | ||
| 2/29/2024 | Listed for sale | $424,998+11.3%$190/sqft |
Source: | ||
| 9/28/2022 | Sold | $381,758+1.2%$171/sqft |
Source: HABR #145470 | ||
| 3/15/2022 | Pending sale | $377,178$169/sqft |
Source: | ||
| 3/12/2022 | Contingent | $377,178$169/sqft |
Source: | ||
Public tax history
| Year | Property taxes | Tax assessment |
|---|---|---|
| 2024 | $4,304 +4.7% | $153,080 +7.8% |
| 2023 | $4,112 +479% | $142,040 +567.5% |
| 2022 | $710 | $21,280 |
Find assessor info on the county website
Neighborhood: 31324
Nearby schools
GreatSchools rating
- 8/10Richmond Hill Elementary SchoolGrades: 2-3Distance: 2.6 mi
- 7/10Richmond Hill Middle SchoolGrades: 6-8Distance: 3.5 mi
- 8/10Richmond Hill High SchoolGrades: 9-12Distance: 3.7 mi
Schools provided by the listing agent
- Elementary: RHES
- Middle: RHMS
- High: RHHS
Source: Hive MLS. This data may not be complete. We recommend contacting the local school district to confirm school assignments for this home.

Get pre-qualified for a loan
At Zillow Home Loans, we can pre-qualify you in as little as 5 minutes with no impact to your credit score.An equal housing lender. NMLS #10287.
Sell for more on Zillow
Get a free Zillow Showcase℠ listing and you could sell for .
$419,400
2% more+ $8,388
With Zillow Showcase(estimated)
$427,788

