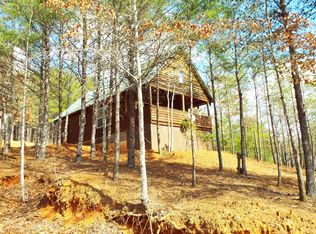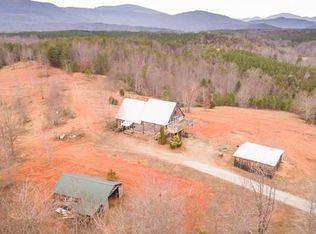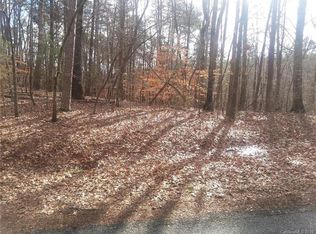Closed
$365,000
1446 W McGuinn Rd, Mill Spring, NC 28756
1beds
1,071sqft
Single Family Residence
Built in 2003
14.58 Acres Lot
$361,900 Zestimate®
$341/sqft
$1,469 Estimated rent
Home value
$361,900
Estimated sales range
Not available
$1,469/mo
Zestimate® history
Loading...
Owner options
Explore your selling options
What's special
Come home to your cabin in the woods in beautiful Western North Carolina! Hike your own trails by day, and retreat to your completely renovated and lovingly maintained cabin by night. It is move-in ready and sits nestled on 14 unrestricted acres. The spacious primary BR boasts a large walk-in closet. The loft makes a perfect 2nd bedroom. The pine floors & walls showcase craftsmanship and attention to detail. 20’ ceilings provide natural lighting and a large, open feel. Enjoy your morning coffee on the covered front porch, complete with a swinging sofa! All porch furniture, firepit chairs, and appliances convey with the home. The property is quiet and secluded, yet convenient to everything, being only 10 minutes to Lake Lure, 20 minutes to Columbus, Landrum, or the Equestrian Center, and 40 minutes to Hendersonville or Spartanburg. Actual square footage is 1183, but 112 SF was not included in the listing due to sloped ceilings in the loft. Successful STR history. Sellers are motivated!
Zillow last checked: 8 hours ago
Listing updated: May 19, 2025 at 07:28pm
Listing Provided by:
Kimberly Reynolds sellwithrealtorkim@gmail.com,
Century 21 Connected
Bought with:
Karen Millar
Redfin Corporation
Source: Canopy MLS as distributed by MLS GRID,MLS#: 4195239
Facts & features
Interior
Bedrooms & bathrooms
- Bedrooms: 1
- Bathrooms: 1
- Full bathrooms: 1
- Main level bedrooms: 1
Primary bedroom
- Features: Ceiling Fan(s), Walk-In Closet(s)
- Level: Main
Bathroom full
- Level: Main
Den
- Features: Cathedral Ceiling(s), Ceiling Fan(s), Open Floorplan
- Level: Main
Kitchen
- Features: Breakfast Bar
- Level: Main
Loft
- Features: Ceiling Fan(s)
- Level: Upper
Other
- Level: Main
Heating
- Ductless, Electric, Propane
Cooling
- Ductless
Appliances
- Included: Dishwasher, Electric Oven, Electric Range, Microwave, Refrigerator, Washer/Dryer
- Laundry: Mud Room, Main Level
Features
- Walk-In Closet(s)
- Flooring: Wood
- Has basement: No
- Fireplace features: Gas Log
Interior area
- Total structure area: 1,071
- Total interior livable area: 1,071 sqft
- Finished area above ground: 1,071
- Finished area below ground: 0
Property
Parking
- Total spaces: 6
- Parking features: Circular Driveway, Parking Space(s)
- Uncovered spaces: 6
Features
- Levels: One and One Half
- Stories: 1
- Patio & porch: Covered, Deck, Front Porch, Rear Porch, Side Porch
- Exterior features: Fire Pit
Lot
- Size: 14.58 Acres
- Features: Private, Sloped, Wooded, Views
Details
- Additional structures: None
- Parcel number: P5358
- Zoning: OPEN
- Special conditions: Standard
Construction
Type & style
- Home type: SingleFamily
- Architectural style: Cabin
- Property subtype: Single Family Residence
Materials
- Log, Wood
- Foundation: Crawl Space
- Roof: Metal
Condition
- New construction: No
- Year built: 2003
Utilities & green energy
- Sewer: Septic Installed
- Water: Well
- Utilities for property: Cable Available, Electricity Connected, Propane, Satellite Internet Available
Community & neighborhood
Location
- Region: Mill Spring
- Subdivision: None
Other
Other facts
- Listing terms: Cash,Conventional
- Road surface type: Gravel
Price history
| Date | Event | Price |
|---|---|---|
| 5/19/2025 | Sold | $365,000-8.5%$341/sqft |
Source: | ||
| 2/28/2025 | Price change | $399,000-1.5%$373/sqft |
Source: | ||
| 1/9/2025 | Price change | $405,000-3.6%$378/sqft |
Source: | ||
| 10/31/2024 | Listed for sale | $420,000+162.5%$392/sqft |
Source: | ||
| 3/8/2019 | Sold | $160,000-3.9%$149/sqft |
Source: | ||
Public tax history
| Year | Property taxes | Tax assessment |
|---|---|---|
| 2024 | $1,157 | $174,557 |
| 2023 | $1,157 +3.1% | $174,557 |
| 2022 | $1,122 | $174,557 |
Find assessor info on the county website
Neighborhood: 28756
Nearby schools
GreatSchools rating
- 6/10Sunny View Elementary SchoolGrades: PK-5Distance: 1.5 mi
- 4/10Polk County Middle SchoolGrades: 6-8Distance: 4.2 mi
- 4/10Polk County High SchoolGrades: 9-12Distance: 6.1 mi
Schools provided by the listing agent
- Middle: Polk
Source: Canopy MLS as distributed by MLS GRID. This data may not be complete. We recommend contacting the local school district to confirm school assignments for this home.

Get pre-qualified for a loan
At Zillow Home Loans, we can pre-qualify you in as little as 5 minutes with no impact to your credit score.An equal housing lender. NMLS #10287.


