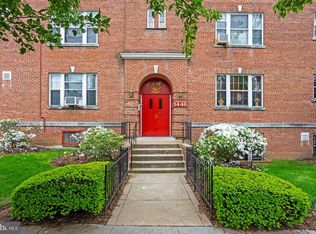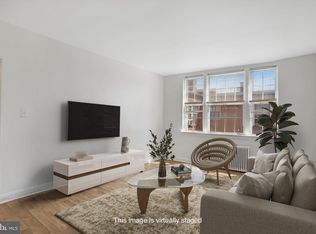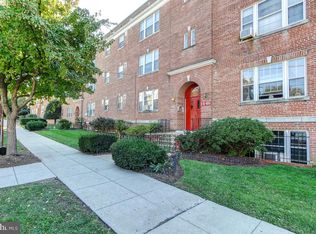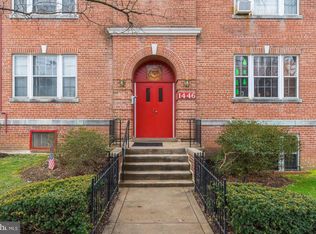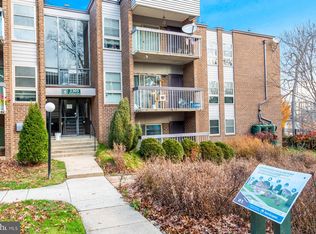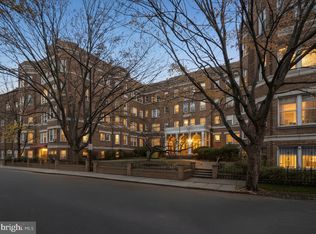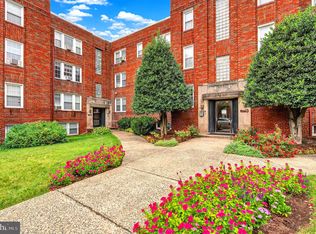Discover affordable convenience in this charming 1-bedroom, 1-bathroom corner unit at 1446 Tuckerman Street Northwest, Unit 307, Washington, DC. Situated in a well-maintained community, this 700-square-foot gem offers a perfect blend of modern living and classic comfort. Step into a generously sized living room, perfect for relaxation or entertaining. The combination of ceramic and berber carpet floors throughout adds a touch of comfort and style. The spacious bedroom features a ceiling fan and offers a peaceful retreat for restful nights. The cozy, renovated kitchen boasts upgraded countertops, stainless steel appliances, ample cabinetry space, and a gas oven, making it a dream for culinary enthusiasts. The eat-in kitchen space provides an inviting spot to enjoy your meals. This well maintained building has a communal laundry room and workout space. Located near the exciting new Walter Reed development and Whole Foods, this home puts you in the heart of a vibrant neighborhood with plenty of dining and shopping options. Easy access to 16th Street and Georgia Avenue simplifies commuting, while nearby Rock Creek Park offers a serene escape for outdoor enthusiasts. Embrace the perfect combination of location and lifestyle in this delightful home, where modern updates meet classic DC charm! Co-op Fee INCLUDES taxes and utilities. *Units must be owner/family occupied with the option to rent for 2 years after 5 years of ownership. * Lender must be co-op approved. *$140 seasonal charge for using AC unit. *Square foot measurement estimated.
For sale
$175,000
1446 Tuckerman St NW APT 307, Washington, DC 20011
1beds
700sqft
Est.:
Condominium
Built in 1941
-- sqft lot
$-- Zestimate®
$250/sqft
$475/mo HOA
What's special
Spacious bedroomEat-in kitchen spaceCozy renovated kitchenCeiling fanGas ovenAmple cabinetry spaceUpgraded countertops
- 50 days |
- 162 |
- 12 |
Zillow last checked: 8 hours ago
Listing updated: December 10, 2025 at 06:16am
Listed by:
Melanie Clark 202-258-0100,
Compass,
Listing Team: Momentum Group
Source: Bright MLS,MLS#: DCDC2228308
Tour with a local agent
Facts & features
Interior
Bedrooms & bathrooms
- Bedrooms: 1
- Bathrooms: 1
- Full bathrooms: 1
- Main level bathrooms: 1
- Main level bedrooms: 1
Basement
- Area: 0
Heating
- Radiator, Natural Gas
Cooling
- Window Unit(s), Electric
Appliances
- Included: Stainless Steel Appliance(s), Oven/Range - Gas, Refrigerator, Gas Water Heater
Features
- Upgraded Countertops, Ceiling Fan(s)
- Flooring: Wood, Carpet
- Has basement: No
- Has fireplace: No
Interior area
- Total structure area: 700
- Total interior livable area: 700 sqft
- Finished area above ground: 700
- Finished area below ground: 0
Property
Parking
- Parking features: On Street
- Has uncovered spaces: Yes
Accessibility
- Accessibility features: None
Features
- Levels: Three
- Stories: 3
- Pool features: None
Lot
- Features: Urban Land-Manor-Glenelg
Details
- Additional structures: Above Grade, Below Grade
- Parcel number: NO TAX RECORD
- Zoning: 000
- Special conditions: Standard
Construction
Type & style
- Home type: Cooperative
- Architectural style: Traditional
- Property subtype: Condominium
- Attached to another structure: Yes
Materials
- Brick
Condition
- New construction: No
- Year built: 1941
Utilities & green energy
- Sewer: Public Sewer
- Water: Public
Community & HOA
Community
- Subdivision: Brightwood
HOA
- Has HOA: No
- Amenities included: Fitness Center, Laundry
- Services included: Common Area Maintenance, Electricity, Maintenance Structure, Heat, Insurance, Management, Water, Taxes
- HOA name: Tuckerman Street Cooperative
- Condo and coop fee: $475 monthly
Location
- Region: Washington
Financial & listing details
- Price per square foot: $250/sqft
- Date on market: 10/22/2025
- Listing agreement: Exclusive Agency
- Ownership: Cooperative
Estimated market value
Not available
Estimated sales range
Not available
$2,106/mo
Price history
Price history
| Date | Event | Price |
|---|---|---|
| 10/22/2025 | Listed for sale | $175,000$250/sqft |
Source: | ||
| 10/21/2025 | Listing removed | $175,000$250/sqft |
Source: | ||
| 8/2/2025 | Price change | $175,000-2.5%$250/sqft |
Source: | ||
| 3/19/2025 | Price change | $179,500-3%$256/sqft |
Source: | ||
| 1/17/2025 | Listed for sale | $185,000$264/sqft |
Source: | ||
Public tax history
Public tax history
Tax history is unavailable.BuyAbility℠ payment
Est. payment
$1,314/mo
Principal & interest
$679
HOA Fees
$475
Other costs
$160
Climate risks
Neighborhood: Brightwood
Nearby schools
GreatSchools rating
- 5/10Brightwood Education CampusGrades: PK-5Distance: 0.5 mi
- 5/10Ida B. Wells Middle SchoolGrades: 6-8Distance: 0.9 mi
- 4/10Coolidge High SchoolGrades: 9-12Distance: 0.9 mi
Schools provided by the listing agent
- District: District Of Columbia Public Schools
Source: Bright MLS. This data may not be complete. We recommend contacting the local school district to confirm school assignments for this home.
- Loading
- Loading
